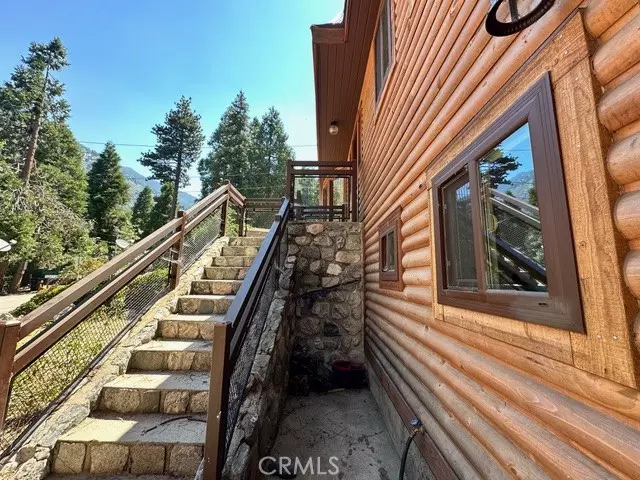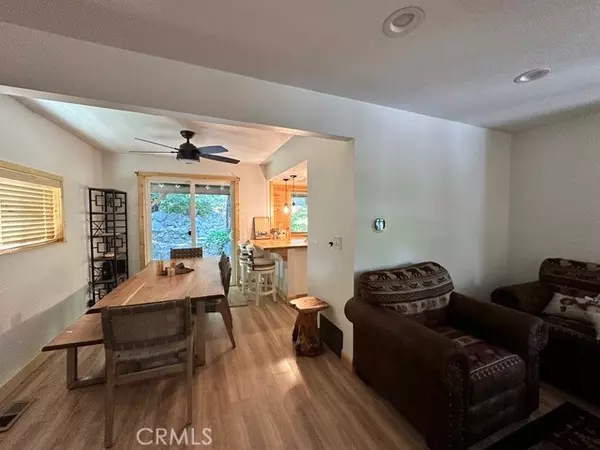$500,000
$550,000
9.1%For more information regarding the value of a property, please contact us for a free consultation.
39655 Prospect Drive Forest Falls, CA 92339
5 Beds
3 Baths
2,502 SqFt
Key Details
Sold Price $500,000
Property Type Single Family Home
Sub Type Detached
Listing Status Sold
Purchase Type For Sale
Square Footage 2,502 sqft
Price per Sqft $199
MLS Listing ID EV24139010
Sold Date 02/13/25
Style Detached
Bedrooms 5
Full Baths 3
Construction Status Turnkey
HOA Y/N No
Year Built 1963
Lot Size 8,586 Sqft
Acres 0.1971
Property Sub-Type Detached
Property Description
Act now, come home for the holidays! This Spectacularly Remodeled Beauty is waiting for you to come escape the city and make Forest Falls your home! Owner pulled out all the stops on this fabulous home! Five bedrooms and 3 baths, w/granite countertops and beautiful showers and tubs! Enter lower level that could be a separate unit if you have extended family. Laundry, bath, water heaters and forced air furnace on this level including a bedroom and an office space and game room can be whatever you want to make it! Large staircase leads up to main level living room that houses a bay window that begs for you to sit on the custom built cushions and watch the weather roll by the Palisades on a rainy/snowy day, or just watch your kids ride their bikes on the Prospect loop. Native river rock fireplace hosts a wood burning stove to stave off winters chill on those cold nights. Main level has beautiful wood floors, except for bathrooms which are tile. Clean and bright kitchen with new appliances and fresh butcher clock counter tops opens to dining area and covered outdoor space for barbecuing. Two big bedrooms and full bath complete this level. Up the grand staircase and you will find a big bathroom and two huge bedrooms with big closets and hidden bonus area. Both bedrooms have huge sliders that lead out onto most incredible deck complete with trex decking and pretty powder coated metal railings with solar light caps on top. Please enjoy the view from the back deck, if you're lucky you may see the base jumpers from San Bernardino Peak.
Act now, come home for the holidays! This Spectacularly Remodeled Beauty is waiting for you to come escape the city and make Forest Falls your home! Owner pulled out all the stops on this fabulous home! Five bedrooms and 3 baths, w/granite countertops and beautiful showers and tubs! Enter lower level that could be a separate unit if you have extended family. Laundry, bath, water heaters and forced air furnace on this level including a bedroom and an office space and game room can be whatever you want to make it! Large staircase leads up to main level living room that houses a bay window that begs for you to sit on the custom built cushions and watch the weather roll by the Palisades on a rainy/snowy day, or just watch your kids ride their bikes on the Prospect loop. Native river rock fireplace hosts a wood burning stove to stave off winters chill on those cold nights. Main level has beautiful wood floors, except for bathrooms which are tile. Clean and bright kitchen with new appliances and fresh butcher clock counter tops opens to dining area and covered outdoor space for barbecuing. Two big bedrooms and full bath complete this level. Up the grand staircase and you will find a big bathroom and two huge bedrooms with big closets and hidden bonus area. Both bedrooms have huge sliders that lead out onto most incredible deck complete with trex decking and pretty powder coated metal railings with solar light caps on top. Please enjoy the view from the back deck, if you're lucky you may see the base jumpers from San Bernardino Peak.
Location
State CA
County San Bernardino
Area Forest Falls (92339)
Zoning SD-RES
Interior
Interior Features 2 Staircases
Flooring Laminate
Fireplaces Type FP in Living Room
Equipment Dishwasher
Appliance Dishwasher
Laundry Laundry Room
Exterior
Parking Features Direct Garage Access, Garage - Single Door
Garage Spaces 2.0
View Mountains/Hills, Trees/Woods
Roof Type Composition
Total Parking Spaces 6
Building
Lot Description National Forest
Story 2
Lot Size Range 7500-10889 SF
Sewer Conventional Septic
Level or Stories 3 Story
Construction Status Turnkey
Others
Monthly Total Fees $26
Acceptable Financing Cash, Conventional, FHA, VA, Cash To New Loan
Listing Terms Cash, Conventional, FHA, VA, Cash To New Loan
Special Listing Condition Standard
Read Less
Want to know what your home might be worth? Contact us for a FREE valuation!

Our team is ready to help you sell your home for the highest possible price ASAP

Bought with Ricardo Camarena • Town & Country Real Estate





