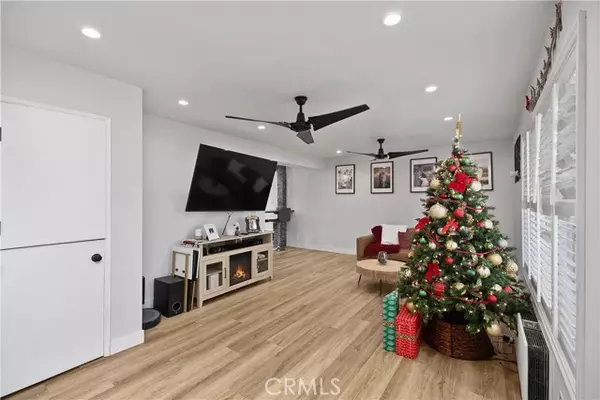$735,000
$740,000
0.7%For more information regarding the value of a property, please contact us for a free consultation.
1722 Mitchell Avenue #169 Tustin, CA 92780
4 Beds
3 Baths
1,392 SqFt
Key Details
Sold Price $735,000
Property Type Townhouse
Sub Type Townhome
Listing Status Sold
Purchase Type For Sale
Square Footage 1,392 sqft
Price per Sqft $528
MLS Listing ID PW24246934
Sold Date 02/11/25
Style Townhome
Bedrooms 4
Full Baths 2
Half Baths 1
Construction Status Turnkey
HOA Fees $390/mo
HOA Y/N Yes
Year Built 1965
Lot Size 1,374 Sqft
Acres 0.0315
Property Sub-Type Townhome
Property Description
This Beautifully, Custom Remodeled Tustin Home Features Approx. 1,392 Square Feet Of Living Space. It Has Four Bedrooms And Two And A Half Bathrooms. The Home Has New Wood Floors Throughout, Providing A Warm And Inviting Atmosphere. Fresh Paint Coats The Walls, Creating A Clean And Updated Aesthetic. The Kitchen Has Been Completely Renovated With New Cabinets, Granite And Marble Countertops, And Brand-New Appliances. New Hardware In The Kitchen Adds A Touch Of Sophistication. The Bathrooms Have Also Been Remodeled, Ensuring A Modern And Functional Living Experience. The Two-Story Layout Offers Versatility, With An Interior Laundry Room Providing Convenience. A 2-Car Garage Provides Ample Storage And Parking Space. This Home Is Equipped With Recessed Lighting, A New Electrical Panel, And New Plumbing Throughout, Showcasing The Attention To Detail And Commitment To Quality. This Residence Presents An Opportunity To Move Into A Well-Maintained And Updated Living Space. Conveniently Located Near Dining, Shopping, Entertainment, And Major Freeways, This Home Is Also Zoned For The Highly Regarded Tustin Unified School District. Dont Miss This Exceptional Opportunity To Own A Thoughtfully Upgraded Home In A Prime Location!
This Beautifully, Custom Remodeled Tustin Home Features Approx. 1,392 Square Feet Of Living Space. It Has Four Bedrooms And Two And A Half Bathrooms. The Home Has New Wood Floors Throughout, Providing A Warm And Inviting Atmosphere. Fresh Paint Coats The Walls, Creating A Clean And Updated Aesthetic. The Kitchen Has Been Completely Renovated With New Cabinets, Granite And Marble Countertops, And Brand-New Appliances. New Hardware In The Kitchen Adds A Touch Of Sophistication. The Bathrooms Have Also Been Remodeled, Ensuring A Modern And Functional Living Experience. The Two-Story Layout Offers Versatility, With An Interior Laundry Room Providing Convenience. A 2-Car Garage Provides Ample Storage And Parking Space. This Home Is Equipped With Recessed Lighting, A New Electrical Panel, And New Plumbing Throughout, Showcasing The Attention To Detail And Commitment To Quality. This Residence Presents An Opportunity To Move Into A Well-Maintained And Updated Living Space. Conveniently Located Near Dining, Shopping, Entertainment, And Major Freeways, This Home Is Also Zoned For The Highly Regarded Tustin Unified School District. Dont Miss This Exceptional Opportunity To Own A Thoughtfully Upgraded Home In A Prime Location!
Location
State CA
County Orange
Area Oc - Tustin (92780)
Interior
Cooling Wall/Window
Flooring Linoleum/Vinyl
Fireplaces Type FP in Family Room
Equipment Electric Range
Appliance Electric Range
Laundry Laundry Room
Exterior
Parking Features Garage
Garage Spaces 2.0
Pool Association
Total Parking Spaces 2
Building
Lot Description Curbs
Story 2
Lot Size Range 1-3999 SF
Sewer Sewer Paid
Water Public
Level or Stories 2 Story
Construction Status Turnkey
Others
Monthly Total Fees $390
Acceptable Financing Conventional
Listing Terms Conventional
Special Listing Condition Standard
Read Less
Want to know what your home might be worth? Contact us for a FREE valuation!

Our team is ready to help you sell your home for the highest possible price ASAP

Bought with Angela Creech • Redfin





