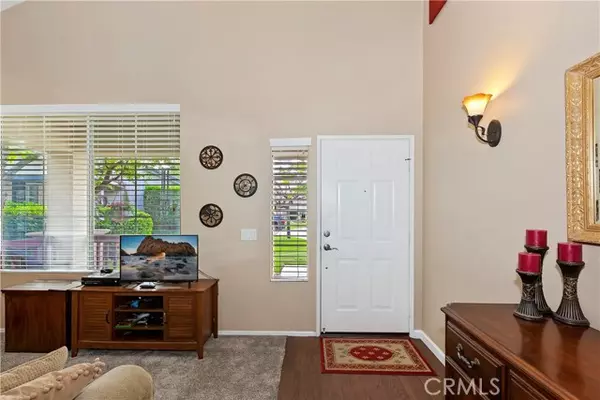$635,000
$634,900
For more information regarding the value of a property, please contact us for a free consultation.
33391 Golden Meadow Court Yucaipa, CA 92399
4 Beds
3 Baths
2,164 SqFt
Key Details
Sold Price $635,000
Property Type Single Family Home
Sub Type Detached
Listing Status Sold
Purchase Type For Sale
Square Footage 2,164 sqft
Price per Sqft $293
MLS Listing ID CV24083637
Sold Date 06/24/24
Style Detached
Bedrooms 4
Full Baths 2
Half Baths 1
Construction Status Turnkey
HOA Y/N No
Year Built 1998
Lot Size 0.292 Acres
Acres 0.2916
Property Sub-Type Detached
Property Description
Welcome to this impressive 4 bedroom, 2.5 bath home located in a wonderful Yucaipa neighborhood. From the moment you enter you'll appreciate the attention to detail. You'll love the charming front porch that welcomes you while enjoying your morning coffee. Step into the formal entry with beautiful tile (looks like hardwood), and into the living room and formal dining area, complete with new carpeting, ceiling fan and an abundance of windows for lots or natural light. You'll love the gorgeous remodeled kitchen with granite counters, stainless appliances, rich wood cabinetry and a huge built in dining island. The kitchen opens to the lovely family room with a charming fireplace and a slider to the rear yard. There is a guest bath and an inside laundry room that completes the downstairs. There are four bedrooms upstairs with a large primary suite with a ceiling fan and is decorated with neutral colors. The bath is huge with a separate tub & shower, dual sinks and a large walk-in closet. There are three additional bedrooms upstairs all with ceiling fans and another full bath. New carpeting has been installed throughout the house. There's also a whole house fan for extra A/C efficiency. Step out to the lushly landscaped very private rear yard and enjoy entertaining on your patio with the peaceful serenity of your own Koi Pond complete with a waterfall feature. The property has a beautiful natural easement behind it, so you'll always have a lovely view from the rear yard. The house is ideally located at the end of the Cul-de-sac on a huge 12,700 sq. ft. lot with loads of curb app
Welcome to this impressive 4 bedroom, 2.5 bath home located in a wonderful Yucaipa neighborhood. From the moment you enter you'll appreciate the attention to detail. You'll love the charming front porch that welcomes you while enjoying your morning coffee. Step into the formal entry with beautiful tile (looks like hardwood), and into the living room and formal dining area, complete with new carpeting, ceiling fan and an abundance of windows for lots or natural light. You'll love the gorgeous remodeled kitchen with granite counters, stainless appliances, rich wood cabinetry and a huge built in dining island. The kitchen opens to the lovely family room with a charming fireplace and a slider to the rear yard. There is a guest bath and an inside laundry room that completes the downstairs. There are four bedrooms upstairs with a large primary suite with a ceiling fan and is decorated with neutral colors. The bath is huge with a separate tub & shower, dual sinks and a large walk-in closet. There are three additional bedrooms upstairs all with ceiling fans and another full bath. New carpeting has been installed throughout the house. There's also a whole house fan for extra A/C efficiency. Step out to the lushly landscaped very private rear yard and enjoy entertaining on your patio with the peaceful serenity of your own Koi Pond complete with a waterfall feature. The property has a beautiful natural easement behind it, so you'll always have a lovely view from the rear yard. The house is ideally located at the end of the Cul-de-sac on a huge 12,700 sq. ft. lot with loads of curb appeal. Come and take a look...you won't be disappointed!
Location
State CA
County San Bernardino
Area Riv Cty-Yucaipa (92399)
Interior
Interior Features Attic Fan, Granite Counters, Pantry, Recessed Lighting
Cooling Central Forced Air
Flooring Carpet, Tile
Fireplaces Type FP in Family Room, Gas, Gas Starter
Equipment Dishwasher, Disposal, Microwave
Appliance Dishwasher, Disposal, Microwave
Laundry Laundry Room
Exterior
Exterior Feature Stucco
Parking Features Direct Garage Access, Garage
Garage Spaces 3.0
Fence Wrought Iron, Vinyl
Utilities Available Sewer Connected
View Mountains/Hills
Roof Type Tile/Clay
Total Parking Spaces 3
Building
Lot Description Cul-De-Sac, Sidewalks, Landscaped
Story 2
Sewer Sewer Paid
Water Public
Architectural Style Traditional
Level or Stories 2 Story
Construction Status Turnkey
Others
Monthly Total Fees $41
Acceptable Financing Cash, Conventional, FHA, VA, Cash To New Loan
Listing Terms Cash, Conventional, FHA, VA, Cash To New Loan
Special Listing Condition Standard
Read Less
Want to know what your home might be worth? Contact us for a FREE valuation!

Our team is ready to help you sell your home for the highest possible price ASAP

Bought with ALISA PROX • COLDWELL BANKER KIVETT-TEETERS





