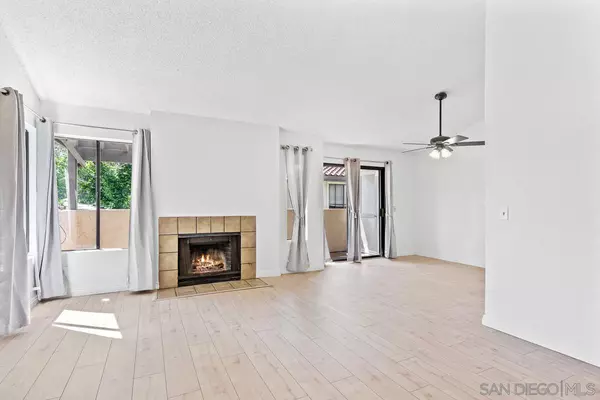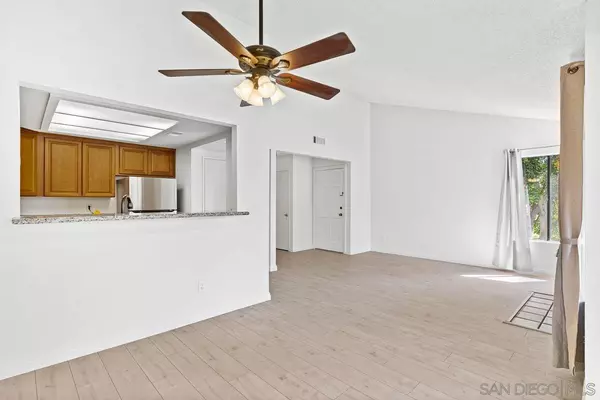$539,000
$549,800
2.0%For more information regarding the value of a property, please contact us for a free consultation.
956 Lupine Hills Dr #54 Vista, CA 92081
2 Beds
2 Baths
1,123 SqFt
Key Details
Sold Price $539,000
Property Type Condo
Sub Type Condominium
Listing Status Sold
Purchase Type For Sale
Square Footage 1,123 sqft
Price per Sqft $479
Subdivision Vista
MLS Listing ID 220014193
Sold Date 07/15/22
Style All Other Attached
Bedrooms 2
Full Baths 2
HOA Fees $356/mo
HOA Y/N Yes
Year Built 1986
Lot Size 3.917 Acres
Acres 3.92
Property Sub-Type Condominium
Property Description
Beautifully remodeled spacious and bright top floor 2 bedroom 2 bathroom condo with 1 car detached garage in the desirable community of Shadowridge Glen! Features include vaulted ceilings, granite counters and wood cabinets; brand new: Air conditioning, flooring, ss appliances, mirrored closed doors, toilets, master vanity & mirror, medicine cabinets, LED lighting & garage door. 6 month old washer & dryer. HOA is pet friendly and features pool & spa! Close to good schools and convenient to great shopping, dining and highways.
Location
State CA
County San Diego
Community Vista
Area Vista (92081)
Building/Complex Name Shadowridge Glen
Zoning R-1:SINGLE
Rooms
Family Room Combo
Master Bedroom 14x12
Bedroom 2 12x12
Living Room 13x13
Dining Room 11x9
Kitchen 8x7
Interior
Heating Electric
Cooling Central Forced Air
Fireplaces Number 1
Fireplaces Type Gas
Equipment Dishwasher, Dryer, Garage Door Opener, Microwave, Refrigerator, Washer, Electric Oven, Electric Range
Appliance Dishwasher, Dryer, Garage Door Opener, Microwave, Refrigerator, Washer, Electric Oven, Electric Range
Laundry Closet Full Sized
Exterior
Exterior Feature Stucco
Parking Features Assigned, Detached
Garage Spaces 1.0
Pool Community/Common
View Greenbelt
Roof Type Tile/Clay
Total Parking Spaces 2
Building
Story 1
Lot Size Range 0 (Common Interest)
Sewer Public Sewer
Water Public
Level or Stories 1 Story
Schools
Elementary Schools Vista Unified School District
Middle Schools Vista Unified School District
High Schools Vista Unified School District
Others
Ownership Condominium
Monthly Total Fees $392
Acceptable Financing Cash, Conventional, FHA, VA
Listing Terms Cash, Conventional, FHA, VA
Pets Allowed Yes
Read Less
Want to know what your home might be worth? Contact us for a FREE valuation!

Our team is ready to help you sell your home for the highest possible price ASAP

Bought with Brenda Dotts • RE/MAX Connections





