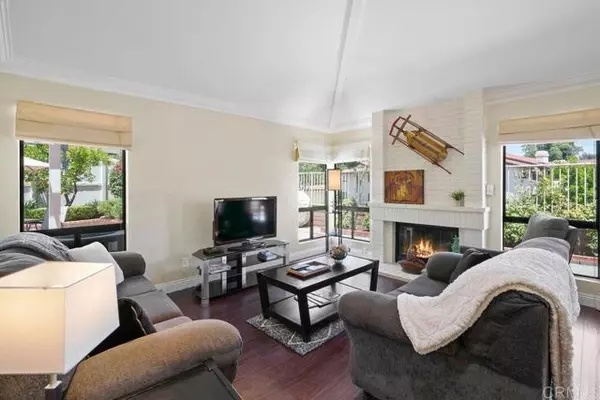$730,000
$699,000
4.4%For more information regarding the value of a property, please contact us for a free consultation.
908 Wentworth Circle Vista, CA 92081
3 Beds
2 Baths
1,328 SqFt
Key Details
Sold Price $730,000
Property Type Townhouse
Sub Type Townhome
Listing Status Sold
Purchase Type For Sale
Square Footage 1,328 sqft
Price per Sqft $549
MLS Listing ID NDP2206363
Sold Date 07/22/22
Style Townhome
Bedrooms 3
Full Baths 2
HOA Fees $222/mo
HOA Y/N Yes
Year Built 1987
Lot Size 4,311 Sqft
Acres 0.099
Property Sub-Type Townhome
Property Description
Welcome home to this beautifully updated, 3 bedroom, 2 bath townhouse with an estimated 1,328 sq ft. Enter into your gated private courtyard leading to the front door entrance. Impressive living room with vaulted ceilings, robust laminate floors, cozy fireplace, and picture windows to courtyard. Remodeled kitchen includes a classic granite counter top, stainless steel sink and appliances. Kitchen casually opens to dining area with slider to outdoor patio, perfect to create an indoor and outdoor living space. Laundry is conveniently located in the hallway and accommodates a full-sized washer and dryer. Primary bedroom is very spacious, room for a home office with slider to it's own patio and courtyard. Primary Bathroom offers barrier free shower, wheel-chair friendly roll under dual sink granite counter. No Carpet anywhere! Including huge walk-in closet! Guest bedrooms both have views to the landscaped courtyard. Guest bathroom is upgraded and with a tasteful set up and a tub/shower combo. Back patio is over sized and perfect for entertaining and has a mature gardens, orange tree, plenty of room for outdoor living in privacy. Home is equipped with Air Conditioning and 2 Car Garage! Selling Furnished. The lovely Shadowridge Greens community has a pool and spa! Low HOA fee. Nearby Golf Course, Don't miss out! Whats not to love about living in Vista! Mild Mediterranean weather year-round, farmers markets, festivals, breweries, restaurants, and a bustling Downtown with the Moonlight Amphitheatre! The community of Shadowridge in Vista, California has a nestled community feel show
Welcome home to this beautifully updated, 3 bedroom, 2 bath townhouse with an estimated 1,328 sq ft. Enter into your gated private courtyard leading to the front door entrance. Impressive living room with vaulted ceilings, robust laminate floors, cozy fireplace, and picture windows to courtyard. Remodeled kitchen includes a classic granite counter top, stainless steel sink and appliances. Kitchen casually opens to dining area with slider to outdoor patio, perfect to create an indoor and outdoor living space. Laundry is conveniently located in the hallway and accommodates a full-sized washer and dryer. Primary bedroom is very spacious, room for a home office with slider to it's own patio and courtyard. Primary Bathroom offers barrier free shower, wheel-chair friendly roll under dual sink granite counter. No Carpet anywhere! Including huge walk-in closet! Guest bedrooms both have views to the landscaped courtyard. Guest bathroom is upgraded and with a tasteful set up and a tub/shower combo. Back patio is over sized and perfect for entertaining and has a mature gardens, orange tree, plenty of room for outdoor living in privacy. Home is equipped with Air Conditioning and 2 Car Garage! Selling Furnished. The lovely Shadowridge Greens community has a pool and spa! Low HOA fee. Nearby Golf Course, Don't miss out! Whats not to love about living in Vista! Mild Mediterranean weather year-round, farmers markets, festivals, breweries, restaurants, and a bustling Downtown with the Moonlight Amphitheatre! The community of Shadowridge in Vista, California has a nestled community feel showcasing the perfect balance of a setting in hills, parks, and golf course and yet a short drive to the bustling beach cities, Pacific Ocean, and Freeways. All kinds of shopping is nearby!
Location
State CA
County San Diego
Area Vista (92081)
Building/Complex Name Shadowridge Greens HOA
Zoning R-1:SINGLE
Interior
Cooling Central Forced Air
Flooring Laminate
Fireplaces Type FP in Living Room
Equipment Dishwasher, Disposal, Dryer, Microwave, Refrigerator, Washer, Gas Range
Appliance Dishwasher, Disposal, Dryer, Microwave, Refrigerator, Washer, Gas Range
Exterior
Parking Features Garage
Garage Spaces 2.0
Pool Community/Common
View Neighborhood
Total Parking Spaces 2
Building
Lot Description Curbs
Story 1
Lot Size Range 4000-7499 SF
Water Public
Level or Stories 1 Story
Schools
Elementary Schools Vista Unified School District
Middle Schools Vista Unified School District
High Schools Vista Unified School District
Others
Acceptable Financing Cash, Conventional, FHA, VA
Listing Terms Cash, Conventional, FHA, VA
Special Listing Condition Standard
Read Less
Want to know what your home might be worth? Contact us for a FREE valuation!

Our team is ready to help you sell your home for the highest possible price ASAP

Bought with Coral Bergmann • Redfin Corporation





