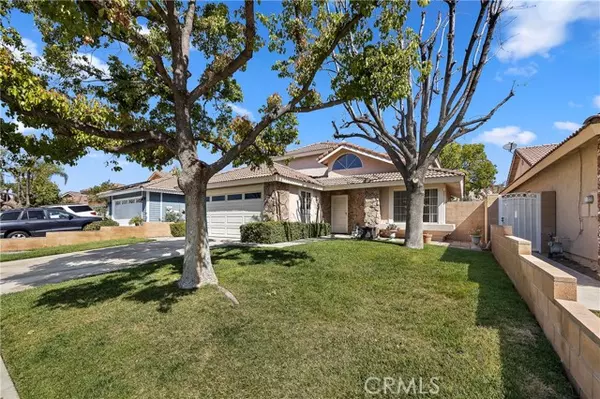$630,000
$559,000
12.7%For more information regarding the value of a property, please contact us for a free consultation.
19255 Foxtail Lane Riverside, CA 92508
4 Beds
3 Baths
1,834 SqFt
Key Details
Sold Price $630,000
Property Type Single Family Home
Sub Type Detached
Listing Status Sold
Purchase Type For Sale
Square Footage 1,834 sqft
Price per Sqft $343
MLS Listing ID IV22068183
Sold Date 05/06/22
Style Detached
Bedrooms 4
Full Baths 3
HOA Fees $140/mo
HOA Y/N Yes
Year Built 1994
Lot Size 5,663 Sqft
Acres 0.13
Property Sub-Type Detached
Property Description
Creekside Community 4-bedroom home is waiting just for you! As you enter into this home you are greeted with a beautiful wood staircase, high vaulted ceilings, and Living Room/Dining Room combo. There is a main floor bedroom and bathroom with a walk-in shower for convenience. The Kitchen comes equipped with a gas stove/oven range, dishwasher, large breakfast bar area, separate eating area, desk/coffee station area, large pantry, cabinets throughout, recessed lighting and opens to the family room with a gas fireplace. Upstairs includes 1 bathroom, with a shower/tub combo, 3 bedrooms, which one is the primary suite, with ceiling fan, large primary custom closet with mirrored doors, the primary bathroom has dual sinks and shower/tub combo. Additional features of this home are laminate and tile flooring, ceiling fans, indoor laundry room, and direct access to the two-car garage. Off of the family room you have entry through the sliding glass door to the private and serene backyard. Great location, close to shopping, dining, athletic center and great schools. This home is waiting for your personal touch to make it your own!
Creekside Community 4-bedroom home is waiting just for you! As you enter into this home you are greeted with a beautiful wood staircase, high vaulted ceilings, and Living Room/Dining Room combo. There is a main floor bedroom and bathroom with a walk-in shower for convenience. The Kitchen comes equipped with a gas stove/oven range, dishwasher, large breakfast bar area, separate eating area, desk/coffee station area, large pantry, cabinets throughout, recessed lighting and opens to the family room with a gas fireplace. Upstairs includes 1 bathroom, with a shower/tub combo, 3 bedrooms, which one is the primary suite, with ceiling fan, large primary custom closet with mirrored doors, the primary bathroom has dual sinks and shower/tub combo. Additional features of this home are laminate and tile flooring, ceiling fans, indoor laundry room, and direct access to the two-car garage. Off of the family room you have entry through the sliding glass door to the private and serene backyard. Great location, close to shopping, dining, athletic center and great schools. This home is waiting for your personal touch to make it your own!
Location
State CA
County Riverside
Area Riv Cty-Riverside (92508)
Interior
Interior Features Pantry, Recessed Lighting, Tile Counters
Cooling Central Forced Air
Flooring Laminate, Tile
Fireplaces Type FP in Family Room, Gas
Equipment Dishwasher, Disposal, Microwave, Gas Stove
Appliance Dishwasher, Disposal, Microwave, Gas Stove
Laundry Laundry Room, Inside
Exterior
Parking Features Direct Garage Access, Garage, Garage Door Opener
Garage Spaces 2.0
Roof Type Tile/Clay
Total Parking Spaces 2
Building
Lot Description Sidewalks, Landscaped
Story 2
Lot Size Range 4000-7499 SF
Sewer Public Sewer
Water Public
Level or Stories 2 Story
Others
Acceptable Financing Cash, Conventional, FHA, VA
Listing Terms Cash, Conventional, FHA, VA
Special Listing Condition Standard
Read Less
Want to know what your home might be worth? Contact us for a FREE valuation!

Our team is ready to help you sell your home for the highest possible price ASAP

Bought with XINYI TANG • EXP REALTY





