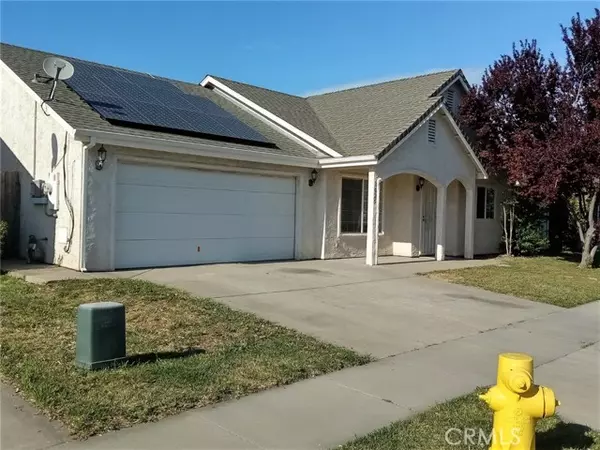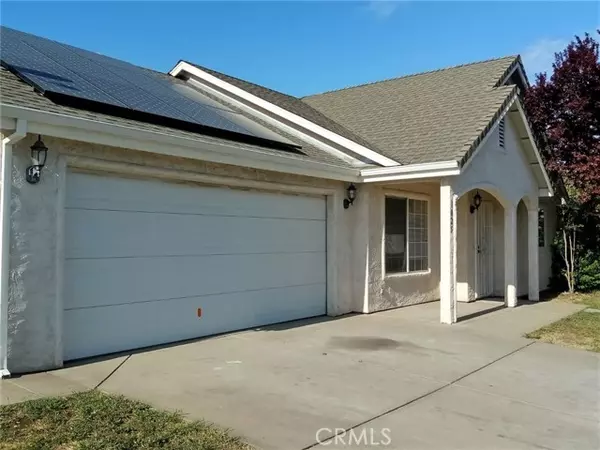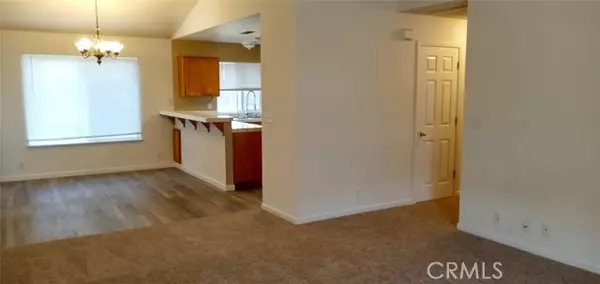$420,000
$415,000
1.2%For more information regarding the value of a property, please contact us for a free consultation.
1025 Regency Drive Chico, CA 95926
3 Beds
2 Baths
1,357 SqFt
Key Details
Sold Price $420,000
Property Type Single Family Home
Sub Type Detached
Listing Status Sold
Purchase Type For Sale
Square Footage 1,357 sqft
Price per Sqft $309
MLS Listing ID SN22007919
Sold Date 04/12/22
Style Detached
Bedrooms 3
Full Baths 2
Construction Status Turnkey,Updated/Remodeled
HOA Y/N No
Year Built 2003
Lot Size 4,356 Sqft
Acres 0.1
Property Sub-Type Detached
Property Description
Check out this updated Chico home! Owned solar included! Fresh new interior and trim paint throughout. All new carpet, laminate flooring, blinds, interior doors, tile floors in bathrooms, Ceiling fan, bathroom lighting, baseboards, smoke/co2 detectors and much more. The living room is spacious with high pitch ceilings open to the dining area and kitchen. All stainless steel appliances included. The master bedroom is spacious with a private master bathroom and walk-in closet plus an exit sliding door to the backyard and Hot tub. Other features: Spacious bedrooms, closet space in hallway, Nice size two car garage with cabinets and laundry area. Washer and Dryer included. Take a look today and submit an offer!
Check out this updated Chico home! Owned solar included! Fresh new interior and trim paint throughout. All new carpet, laminate flooring, blinds, interior doors, tile floors in bathrooms, Ceiling fan, bathroom lighting, baseboards, smoke/co2 detectors and much more. The living room is spacious with high pitch ceilings open to the dining area and kitchen. All stainless steel appliances included. The master bedroom is spacious with a private master bathroom and walk-in closet plus an exit sliding door to the backyard and Hot tub. Other features: Spacious bedrooms, closet space in hallway, Nice size two car garage with cabinets and laundry area. Washer and Dryer included. Take a look today and submit an offer!
Location
State CA
County Butte
Area Chico (95926)
Zoning SFR
Interior
Interior Features Tile Counters
Heating Solar
Cooling Central Forced Air
Flooring Carpet, Laminate, Tile
Equipment Dishwasher, Disposal, Dryer, Microwave, Refrigerator, Washer, 6 Burner Stove, Gas Oven, Water Line to Refr
Appliance Dishwasher, Disposal, Dryer, Microwave, Refrigerator, Washer, 6 Burner Stove, Gas Oven, Water Line to Refr
Laundry Garage
Exterior
Exterior Feature Stucco
Parking Features Garage - Single Door
Garage Spaces 2.0
Fence Wood
Utilities Available Cable Connected, Electricity Connected, Natural Gas Connected, Phone Connected, Sewer Connected, Water Connected
View Neighborhood
Roof Type Composition
Total Parking Spaces 4
Building
Lot Description Sidewalks
Story 1
Lot Size Range 4000-7499 SF
Sewer Public Sewer
Water Public
Level or Stories 1 Story
Construction Status Turnkey,Updated/Remodeled
Others
Acceptable Financing Cash, Conventional, Cash To New Loan, Submit
Listing Terms Cash, Conventional, Cash To New Loan, Submit
Special Listing Condition Standard
Read Less
Want to know what your home might be worth? Contact us for a FREE valuation!

Our team is ready to help you sell your home for the highest possible price ASAP

Bought with Cara Pearce • Century 21 Select Real Estate, Inc.





