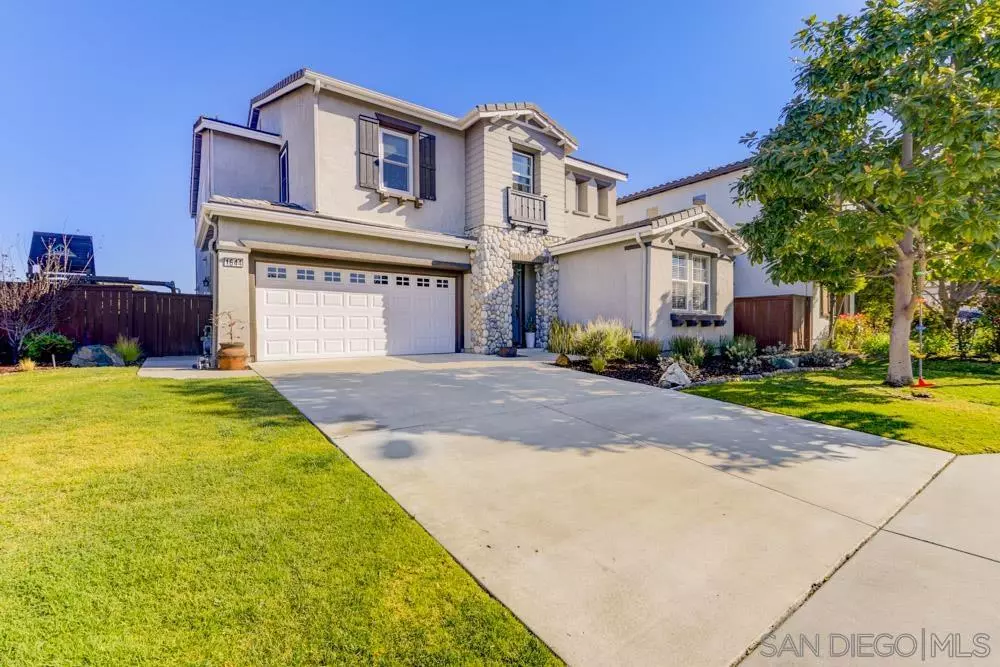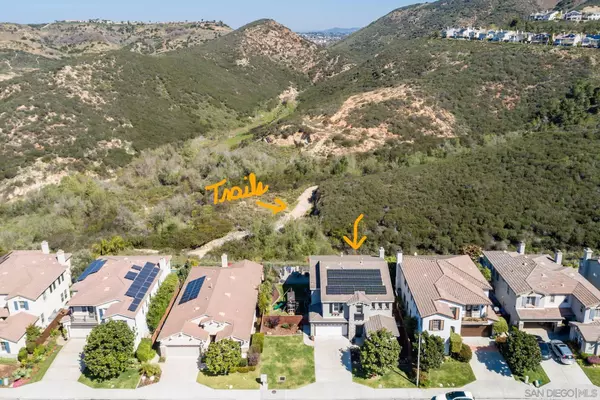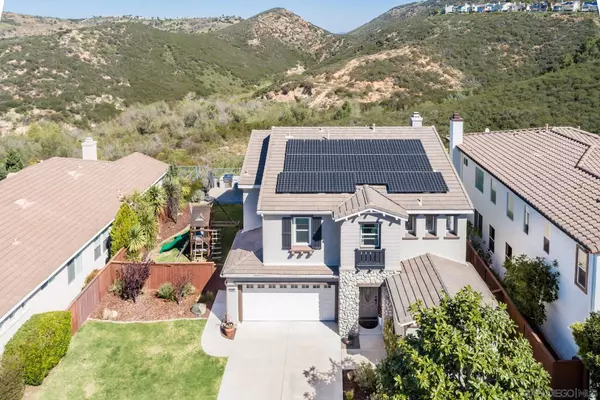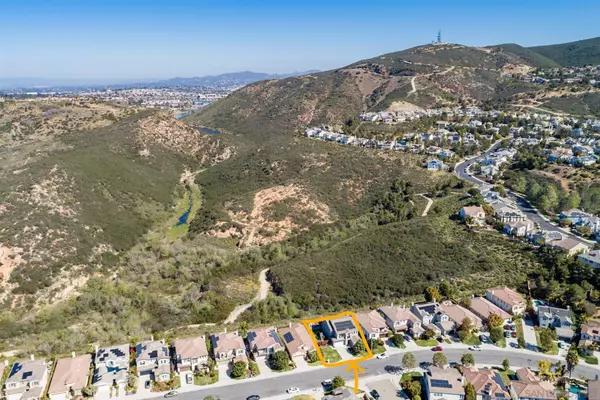$1,625,000
$1,375,000
18.2%For more information regarding the value of a property, please contact us for a free consultation.
1644 Sagewood Way San Marcos, CA 92078
4 Beds
3 Baths
2,774 SqFt
Key Details
Sold Price $1,625,000
Property Type Single Family Home
Sub Type Detached
Listing Status Sold
Purchase Type For Sale
Square Footage 2,774 sqft
Price per Sqft $585
Subdivision San Marcos
MLS Listing ID 220006325
Sold Date 04/21/22
Style Detached
Bedrooms 4
Full Baths 3
Construction Status Updated/Remodeled
HOA Fees $80/mo
HOA Y/N Yes
Year Built 2002
Lot Size 7,060 Sqft
Acres 0.16
Property Sub-Type Detached
Property Description
This beautifully updated home is perched on a premium oversized view lot on a cul-de-sac street. Solar & new A/C unit create comfort. Bedroom & Bath downstairs create convenience. Remodeled kitchen w/ gorgeous quartzite countertops, exquisite Arabesque shaped Calcutta Gold marble backsplash, custom painted cabinetry, double convection ovens, 5 gas burner cooktop, walk-in pantry, extended island, new cabinet hardware, new faucet, farmhouse sink, views of preserve & French doors to welcoming backyard. Backyard shade provided by pergola over paver patio, outdoor kitchen w/ gas BBQ & sink, wonderful children's play-set on extra large side yard, wonderful seating area w/ wiring for surround sound & flat screen.
Enjoy the serenity of the 12 person jacuzzi overlooking the endless view of the preserve. The primary bedroom enjoys the views of the nature preserve while enjoying the corner fireplace, has 2 organized walk-in closets, an updated bathroom with a soaking tub, stunning marble shower, granite countertops, painted cabinetry, & new lighting. More updates include the interior repainted, plantation shutters, some new windows, crown moulding, wine closet, the family room fireplace wall custom designed with shiplap siding, bench set with storage, concrete hearth & fireplace surround. Garage with epoxy floors and extensive storage cabinetry. Solar is not owned. Solar payment is $278.43/month. See complete list of improvements in Documents tab (D). Excluded from sale are all Flatscreens, flatscreen mounts, Sonos Speakers & ECO Water Filtration System.
Location
State CA
County San Diego
Community San Marcos
Area San Marcos (92078)
Building/Complex Name Sagewood
Rooms
Family Room 18x15
Master Bedroom 18x15
Bedroom 2 12x11
Bedroom 3 11x11
Bedroom 4 12x10
Living Room 17x12
Dining Room 17x11
Kitchen 19x15
Interior
Interior Features Ceiling Fan, Crown Moldings, High Ceilings (9 Feet+), Kitchen Island, Pantry, Recessed Lighting, Remodeled Kitchen, Shower, Shower in Tub, Stone Counters, Storage Space, Tandem, Two Story Ceilings, Kitchen Open to Family Rm
Heating Natural Gas, Solar
Cooling Central Forced Air, Zoned Area(s)
Flooring Carpet, Tile, Wood
Fireplaces Number 2
Fireplaces Type FP in Family Room, FP in Master BR, Gas
Equipment Dishwasher, Disposal, Dryer, Garage Door Opener, Microwave, Pool/Spa/Equipment, Refrigerator, Solar Panels, Washer, Convection Oven, Double Oven, Ice Maker, Self Cleaning Oven, Barbecue
Appliance Dishwasher, Disposal, Dryer, Garage Door Opener, Microwave, Pool/Spa/Equipment, Refrigerator, Solar Panels, Washer, Convection Oven, Double Oven, Ice Maker, Self Cleaning Oven, Barbecue
Laundry Laundry Room
Exterior
Exterior Feature Stucco, Stone Veneer
Parking Features Attached, Tandem, Direct Garage Access, Garage - Single Door, Garage Door Opener
Garage Spaces 3.0
Fence Full, Wrought Iron, Wood
Community Features Biking/Hiking Trails, Playground
Complex Features Biking/Hiking Trails, Playground
Utilities Available Cable Connected, Electricity Connected, Natural Gas Connected, Phone Connected, Sewer Connected, Water Connected
View Mountains/Hills, Valley/Canyon
Roof Type Flat Tile
Total Parking Spaces 5
Building
Lot Description Cul-De-Sac, Curbs, Public Street, Sidewalks, Street Paved, Landscaped, Sprinklers In Front, Sprinklers In Rear
Story 2
Lot Size Range 4000-7499 SF
Sewer Sewer Connected, Public Sewer
Water Meter on Property, Public
Level or Stories 2 Story
Construction Status Updated/Remodeled
Others
Ownership Fee Simple
Monthly Total Fees $257
Acceptable Financing Cash, Conventional, FHA, VA
Listing Terms Cash, Conventional, FHA, VA
Read Less
Want to know what your home might be worth? Contact us for a FREE valuation!

Our team is ready to help you sell your home for the highest possible price ASAP

Bought with Karen R Van Ness • eXp Realty





