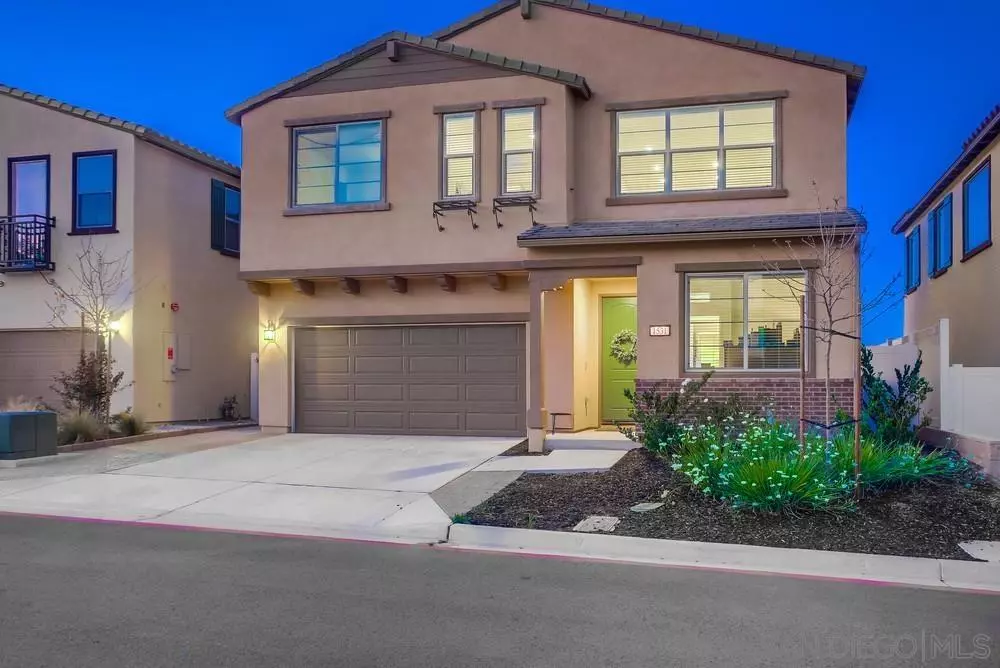$1,030,000
$930,000
10.8%For more information regarding the value of a property, please contact us for a free consultation.
1531 Wildgrove Way Vista, CA 92081
4 Beds
3 Baths
2,317 SqFt
Key Details
Sold Price $1,030,000
Property Type Single Family Home
Sub Type Detached
Listing Status Sold
Purchase Type For Sale
Square Footage 2,317 sqft
Price per Sqft $444
Subdivision Vista
MLS Listing ID 220005395
Sold Date 04/06/22
Style Detached
Bedrooms 4
Full Baths 3
Construction Status Turnkey
HOA Fees $156/mo
HOA Y/N Yes
Year Built 2020
Lot Size 3,694 Sqft
Property Sub-Type Detached
Property Description
ABSOLUTELY GORGEOUS! Only 2 years old, this beautiful 4 bedroom 3 bath with a large upstairs LOFT has a bedroom and full bath downstairs, owned solar, energy efficient AC and heat, tankless water heater, plantation shutters, dual paned windows, vinyl tile floors downstairs with super soft upgraded carpet upstairs. Extra large master bedroom with HUGE walk in closet! Kitchen has granite counters, large walk in pantry, water filtration system, large island and stainless steel appliances. Only 7 minutes to the beach!
Location
State CA
County San Diego
Community Vista
Area Vista (92081)
Building/Complex Name Wildgrove
Zoning R1
Rooms
Family Room 25x17
Master Bedroom 15x17
Bedroom 2 12x13
Bedroom 3 12x13
Bedroom 4 10x10
Living Room 0
Dining Room 0
Kitchen 17x10
Interior
Interior Features Granite Counters, Kitchen Island, Open Floor Plan, Pantry, Recessed Lighting, Shower, Shower in Tub, Kitchen Open to Family Rm
Heating Solar
Cooling Central Forced Air
Flooring Carpet, Vinyl Tile
Equipment Dishwasher, Disposal, Dryer, Garage Door Opener, Microwave, Refrigerator, Washer, Gas Stove
Steps No
Appliance Dishwasher, Disposal, Dryer, Garage Door Opener, Microwave, Refrigerator, Washer, Gas Stove
Laundry Laundry Room, On Upper Level
Exterior
Exterior Feature Wood/Stucco
Parking Features Attached, Direct Garage Access
Garage Spaces 2.0
Community Features BBQ, Playground
Complex Features BBQ, Playground
Utilities Available Cable Connected, Electricity Connected, Natural Gas Connected, Phone Available, Sewer Connected, Water Connected
View Mountains/Hills, Parklike, Orchard/Grove
Roof Type Tile/Clay
Total Parking Spaces 4
Building
Lot Description Sidewalks
Story 2
Lot Size Range 1-3999 SF
Sewer Sewer Connected
Water Meter on Property
Level or Stories 2 Story
Construction Status Turnkey
Schools
Elementary Schools Vista Unified School District
Middle Schools Vista Unified School District
High Schools Vista Unified School District
Others
Ownership Fee Simple
Monthly Total Fees $156
Acceptable Financing Cash, Conventional, FHA, VA
Listing Terms Cash, Conventional, FHA, VA
Pets Allowed Yes
Read Less
Want to know what your home might be worth? Contact us for a FREE valuation!

Our team is ready to help you sell your home for the highest possible price ASAP

Bought with Jeremy McHone • eXp Realty of California Inc





