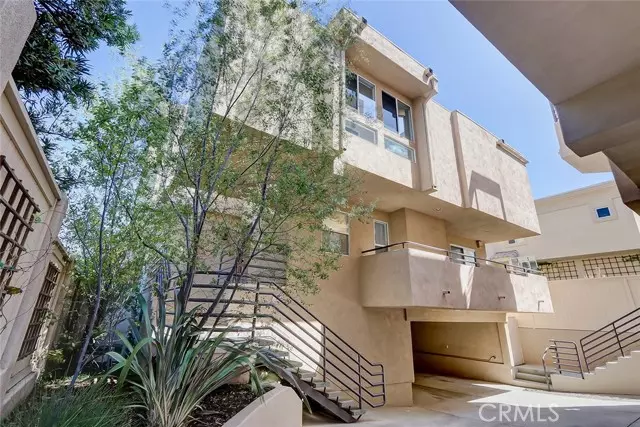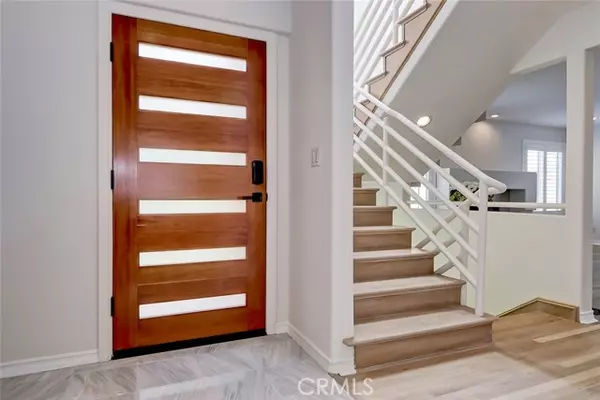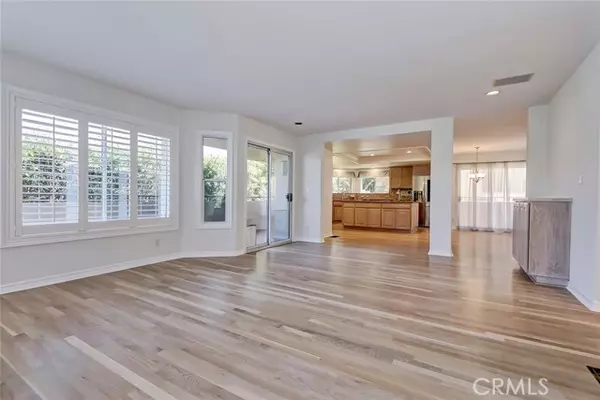$2,000,000
$2,150,000
7.0%For more information regarding the value of a property, please contact us for a free consultation.
1323 17th Street #2 Manhattan Beach, CA 90266
4 Beds
4 Baths
3,653 SqFt
Key Details
Sold Price $2,000,000
Property Type Townhouse
Sub Type Townhome
Listing Status Sold
Purchase Type For Sale
Square Footage 3,653 sqft
Price per Sqft $547
MLS Listing ID SB22069314
Sold Date 08/02/22
Style Townhome
Bedrooms 4
Full Baths 3
Half Baths 1
HOA Fees $50/mo
HOA Y/N Yes
Year Built 1991
Lot Size 7,007 Sqft
Acres 0.1609
Property Sub-Type Townhome
Property Description
Searching for an updated, detached, tri-level townhome in a desirable enclave of Manhattan Beach? This move-in-ready residence presents 4 bedrooms, 3.5 baths, and multiple bonus rooms across its 3,653-sq ft layout. Step through the keyless Emtek entry to be welcomed by marble tile in the foyer. Abundant natural light showcases wood finishes and freshly painted neutral tones that create a timeless interior character. Exquisite tile surrounds the fireplaces and exude a sophisticated ambiance throughout the main gathering areas. Numerous Milgard dual-pane windows, some with plantation shutters, frame tranquil vistas. Enjoy chandelier-lit dinners in the dining area or nightcaps on its adjoining balcony. A sleek mosaic tile accentuates the kitchen's granite countertops that sit under tray ceilings with recessed lighting. Stainless steel appliances, including a high-end view fridge, an oversized island, and a pantry complete your culinary space. End the day relaxing in the warmth of the fireplace in the family room. Glass sliders lead to a large deck overlooking the tropical gardens in the private yard. Skylights spill radiant sun over the staircase as you make your way to the upper-level bedrooms comprised of two suites and two secondary retreats with newly installed carpet. Indulge in the expansive proportions of the primary retreat that offers a walk-in closet and direct balcony access. Pamper yourself in its luxe ensuite that treats you to a spa-inspired experience, from the soaking tub and the oversized shower with a bench to the dual Caesarstone vanities. Another series of
Searching for an updated, detached, tri-level townhome in a desirable enclave of Manhattan Beach? This move-in-ready residence presents 4 bedrooms, 3.5 baths, and multiple bonus rooms across its 3,653-sq ft layout. Step through the keyless Emtek entry to be welcomed by marble tile in the foyer. Abundant natural light showcases wood finishes and freshly painted neutral tones that create a timeless interior character. Exquisite tile surrounds the fireplaces and exude a sophisticated ambiance throughout the main gathering areas. Numerous Milgard dual-pane windows, some with plantation shutters, frame tranquil vistas. Enjoy chandelier-lit dinners in the dining area or nightcaps on its adjoining balcony. A sleek mosaic tile accentuates the kitchen's granite countertops that sit under tray ceilings with recessed lighting. Stainless steel appliances, including a high-end view fridge, an oversized island, and a pantry complete your culinary space. End the day relaxing in the warmth of the fireplace in the family room. Glass sliders lead to a large deck overlooking the tropical gardens in the private yard. Skylights spill radiant sun over the staircase as you make your way to the upper-level bedrooms comprised of two suites and two secondary retreats with newly installed carpet. Indulge in the expansive proportions of the primary retreat that offers a walk-in closet and direct balcony access. Pamper yourself in its luxe ensuite that treats you to a spa-inspired experience, from the soaking tub and the oversized shower with a bench to the dual Caesarstone vanities. Another series of skylights pair with decorative glass blocks to lend a light and open feel to the space.Downstairs, a spacious flex-space offers a versatile area you can customize. Convert it to a theater, game room, gym, office, or even fit all of these in its well-sized space. Also on the lower level is a utility room with a workbench, and a dumbwaiter connected to the main level, plus a bonus room you can turn a wine cellar. Other notable features include a security system and extra parking for two along the attached 2-car garages driveway. For your convenience, this must-see abodes located near the award-winning Meadows Elementary School and Polliwog Park that hosts annual concerts to mark the beginning of summertime. Trader Joes and popular Manhattan Beach Village restaurants are also nearby. This is rare opportunity that is too good to miss.
Location
State CA
County Los Angeles
Area Manhattan Beach (90266)
Zoning MNRM
Interior
Interior Features Copper Plumbing Partial, Dumbwaiter, Granite Counters, Pantry, Vacuum Central
Flooring Carpet, Wood, Other/Remarks
Fireplaces Type FP in Family Room, FP in Living Room, Gas
Equipment Dishwasher, Disposal, Microwave, Refrigerator, Trash Compactor, Convection Oven, Gas Stove
Appliance Dishwasher, Disposal, Microwave, Refrigerator, Trash Compactor, Convection Oven, Gas Stove
Laundry Laundry Room, Other/Remarks, Inside
Exterior
Parking Features Direct Garage Access, Garage - Two Door, Garage Door Opener
Garage Spaces 2.0
View Neighborhood, City Lights
Total Parking Spaces 4
Building
Lot Description Curbs, Sidewalks, Landscaped
Story 3
Lot Size Range 4000-7499 SF
Sewer Public Sewer
Water Public
Architectural Style Contemporary
Level or Stories 3 Story
Others
Acceptable Financing Cash, Conventional, Cash To New Loan, Submit
Listing Terms Cash, Conventional, Cash To New Loan, Submit
Special Listing Condition Standard
Read Less
Want to know what your home might be worth? Contact us for a FREE valuation!

Our team is ready to help you sell your home for the highest possible price ASAP

Bought with Daniel O'Connor • Pacifica Properties Group, Inc.





