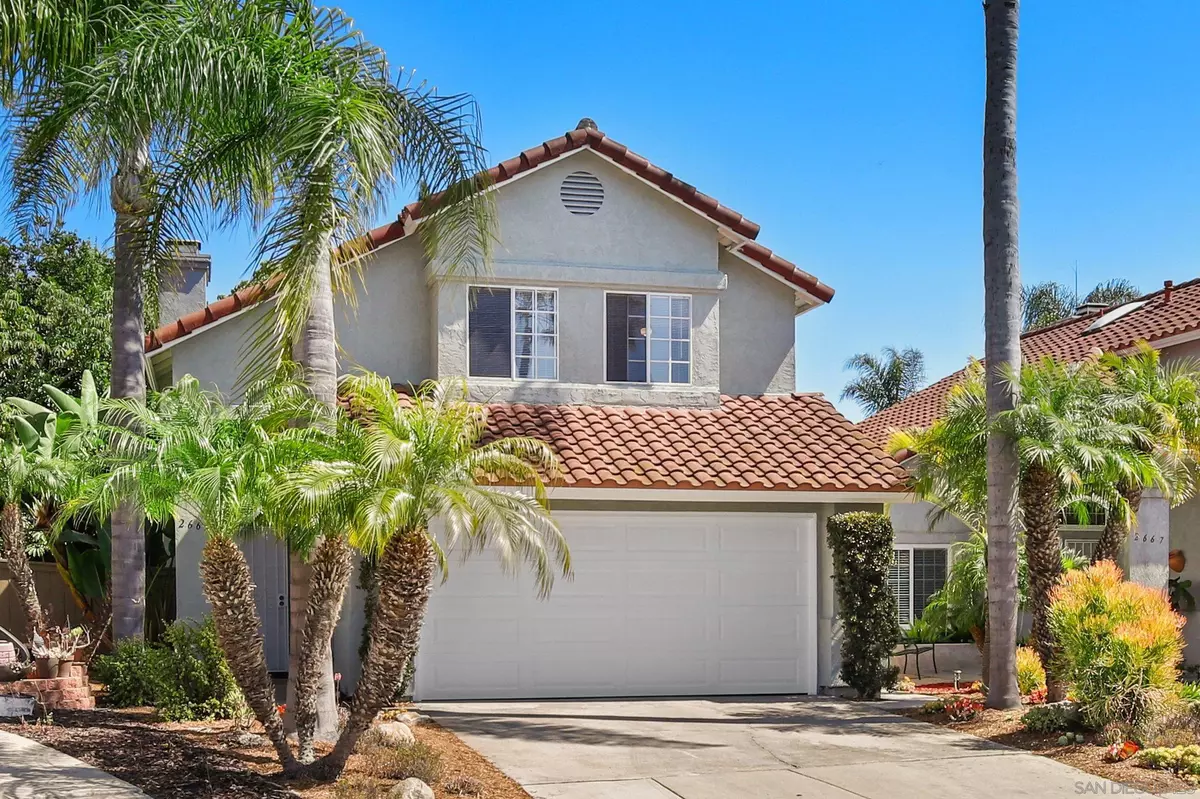$807,500
$795,000
1.6%For more information regarding the value of a property, please contact us for a free consultation.
2663 Seacrest Ct Vista, CA 92081
3 Beds
3 Baths
1,386 SqFt
Key Details
Sold Price $807,500
Property Type Single Family Home
Sub Type Detached
Listing Status Sold
Purchase Type For Sale
Square Footage 1,386 sqft
Price per Sqft $582
Subdivision Vista
MLS Listing ID 220012370
Sold Date 06/30/22
Style Detached
Bedrooms 3
Full Baths 2
Half Baths 1
HOA Fees $133/mo
HOA Y/N Yes
Year Built 1987
Lot Size 3,922 Sqft
Acres 0.09
Property Sub-Type Detached
Property Description
Lovely home located in the heart of the highly desirable gated community of "The Cove" situated within Shadowridge ~ Vista. This property is located on a premium Cul-de-sac lot that features mature trees and landscaping for backyard and patio privacy. Updates include fully owned solar system, newer HVAC, newer kitchen countertops, fresh paint, a new dishwasher, microwave, and washer, and laminate flooring. Inside, the floor plan features 3 bed / 2.5 bath with a large bonus LOFT (possible optional 4th bedroom/home office/family room). Primary suite includes its own private bath and plenty of closet space.
The other two secondary bedrooms are also located upstairs and share a full hall bath. The main living room is open to the kitchen and dining area creating one "great room". Outdoor living extends to the spacious backyard featuring thoughtfully designed hardscape and low maintenance landscaping, making it perfect for entertaining. Great community amenities include a sparkling pool and spa. Conveniently located, just minutes away from shopping, dining, parks, golf amenities, Highway 78 and so much more. Low HOA and No Mello Roos! Dont let this opportunity pass you by! ***NOTE: Estimated square footage is actually higher than tax records- Est. 1586 sq. ft. which includes upstairs loft.
Location
State CA
County San Diego
Community Vista
Area Vista (92081)
Zoning R-1:SINGLE
Rooms
Family Room 15x14
Master Bedroom 13x12
Bedroom 2 11x10
Bedroom 3 9x13
Living Room 17x15
Dining Room 11x11
Kitchen 9x11
Interior
Interior Features Ceiling Fan, Copper Plumbing Full, Shower in Tub, Unfurnished
Heating Natural Gas
Cooling Central Forced Air
Flooring Laminate, Ceramic Tile
Fireplaces Number 1
Fireplaces Type FP in Living Room
Equipment Dryer, Microwave, Washer, Gas Stove, Gas Cooking
Appliance Dryer, Microwave, Washer, Gas Stove, Gas Cooking
Laundry Garage
Exterior
Exterior Feature Stucco
Parking Features Attached
Garage Spaces 2.0
Fence Full, Gate, Wood
Pool Community/Common
Community Features Gated Community, Pool, Spa/Hot Tub
Complex Features Gated Community, Pool, Spa/Hot Tub
Roof Type Tile/Clay
Total Parking Spaces 2
Building
Story 2
Lot Size Range 1-3999 SF
Sewer Public Sewer
Water Meter on Property
Level or Stories 2 Story
Others
Ownership PUD
Monthly Total Fees $134
Acceptable Financing Cash, Conventional, FHA, VA
Listing Terms Cash, Conventional, FHA, VA
Read Less
Want to know what your home might be worth? Contact us for a FREE valuation!

Our team is ready to help you sell your home for the highest possible price ASAP

Bought with Glenn Holtz • Berkshire Hathaway HomeService





