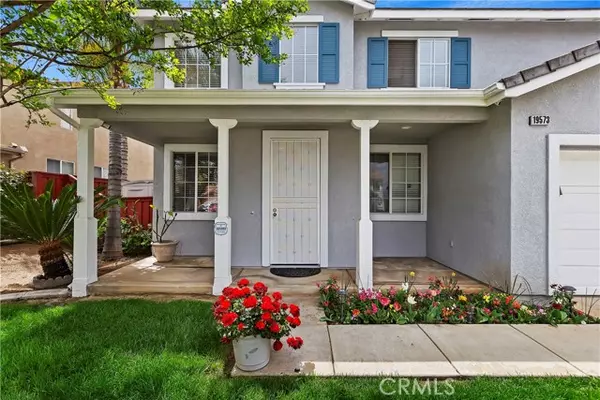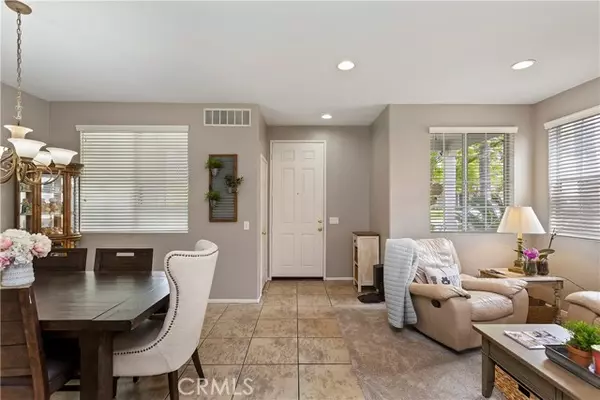$722,300
$735,000
1.7%For more information regarding the value of a property, please contact us for a free consultation.
19573 Rotterdam Street Riverside, CA 92508
4 Beds
3 Baths
2,324 SqFt
Key Details
Sold Price $722,300
Property Type Single Family Home
Sub Type Detached
Listing Status Sold
Purchase Type For Sale
Square Footage 2,324 sqft
Price per Sqft $310
MLS Listing ID IV22068856
Sold Date 05/17/22
Style Detached
Bedrooms 4
Full Baths 3
HOA Y/N No
Year Built 2001
Lot Size 6,970 Sqft
Acres 0.16
Property Sub-Type Detached
Property Description
Beautiful Orangecrest home! This floor plan includes a bedroom and full bath on lower level. Offered at 2324 sq. ft. with 4 beds and 3 baths. Original owner and first time on market. Turnkey and move in ready. Open concept floor plan. Kitchen has brand-new Stainless-steel appliances, all included. Granite counters, newly painted cabinets with large island and eating area. Family room with cozy fireplace and inviting formal dining and living room. Upstairs has a large main bedroom with two walk in closets, dual sinks, two bedrooms rooms and another full bath with dual sinks upstairs. The oversized Loft is another great space for an office, game room or craft room. Other upgrades include Exterior and interior paint, ceiling fans, updated light fixtures, and a whole house fan. Upstairs laundry room with new washer and dryer. Entertain in your serene and peaceful back yard with green grass, a producing vegetable garden, blooming flowers and a nice, covered patio, made with redwood. Great lot to add your own sparkling pool! 2 car garage with racks and cabinets, pull down attic storage and driveway that has ample parking. Highly sought after and desired MLK school system. No HOA, low taxes and a walking distance to schools, Orangecrest Park and community center. Close to 215 and 60 freeway and all shopping, restaurants and amenities.
Beautiful Orangecrest home! This floor plan includes a bedroom and full bath on lower level. Offered at 2324 sq. ft. with 4 beds and 3 baths. Original owner and first time on market. Turnkey and move in ready. Open concept floor plan. Kitchen has brand-new Stainless-steel appliances, all included. Granite counters, newly painted cabinets with large island and eating area. Family room with cozy fireplace and inviting formal dining and living room. Upstairs has a large main bedroom with two walk in closets, dual sinks, two bedrooms rooms and another full bath with dual sinks upstairs. The oversized Loft is another great space for an office, game room or craft room. Other upgrades include Exterior and interior paint, ceiling fans, updated light fixtures, and a whole house fan. Upstairs laundry room with new washer and dryer. Entertain in your serene and peaceful back yard with green grass, a producing vegetable garden, blooming flowers and a nice, covered patio, made with redwood. Great lot to add your own sparkling pool! 2 car garage with racks and cabinets, pull down attic storage and driveway that has ample parking. Highly sought after and desired MLK school system. No HOA, low taxes and a walking distance to schools, Orangecrest Park and community center. Close to 215 and 60 freeway and all shopping, restaurants and amenities.
Location
State CA
County Riverside
Area Riv Cty-Riverside (92508)
Interior
Interior Features Granite Counters, Recessed Lighting
Heating Natural Gas
Cooling Central Forced Air, Whole House Fan
Flooring Carpet, Tile
Fireplaces Type FP in Family Room, Gas
Equipment Dishwasher, Dryer, Microwave, Refrigerator, Washer, Vented Exhaust Fan, Water Line to Refr, Gas Range
Appliance Dishwasher, Dryer, Microwave, Refrigerator, Washer, Vented Exhaust Fan, Water Line to Refr, Gas Range
Laundry Laundry Room
Exterior
Exterior Feature Stucco
Parking Features Direct Garage Access, Garage - Single Door
Garage Spaces 2.0
Fence Wood
Utilities Available Cable Connected, Electricity Connected, Natural Gas Connected, Phone Connected, Sewer Connected, Water Connected
Roof Type Concrete,Flat Tile
Total Parking Spaces 2
Building
Lot Description Curbs, Sidewalks
Story 2
Lot Size Range 4000-7499 SF
Sewer Public Sewer
Water Public
Architectural Style Traditional
Level or Stories 2 Story
Others
Acceptable Financing Submit
Listing Terms Submit
Special Listing Condition Standard
Read Less
Want to know what your home might be worth? Contact us for a FREE valuation!

Our team is ready to help you sell your home for the highest possible price ASAP

Bought with BRITTNEY JEANSON • Crest Sotheby's International Realty





