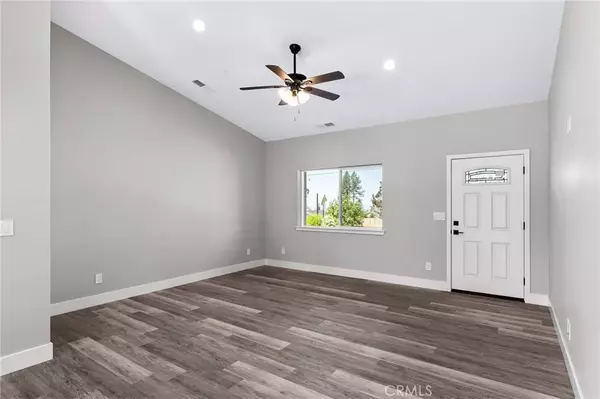REQUEST A TOUR If you would like to see this home without being there in person, select the "Virtual Tour" option and your agent will contact you to discuss available opportunities.
In-PersonVirtual Tour
$ 419,000
Est. payment /mo
Open Sat 11AM-1PM
5846 Crestview Drive Paradise, CA 95969
3 Beds
2 Baths
1,379 SqFt
OPEN HOUSE
Sat Aug 02, 11:00am - 1:00pm
UPDATED:
Key Details
Property Type Single Family Home
Sub Type Detached
Listing Status Active
Purchase Type For Sale
Square Footage 1,379 sqft
Price per Sqft $303
MLS Listing ID SN25165776
Bedrooms 3
Full Baths 2
Year Built 2025
Property Sub-Type Detached
Property Description
Welcome to 5846 Crestview Drive, a beautifully local builder crafted 3-bedroom, 2-bath home located on the highly desirable west side of Paradise. This thoughtfully designed 1,379 sq ft residence offers modern comfort and energy efficiency, with luxury vinyl plank flooring throughout the main living space, and elegant granite countertops in both the kitchen and bathrooms. The open-concept layout features a light-filled living and dining area that flows seamlessly into a stylish kitchen equipped with bar seating, ample cabinetry, and pantry. Perfect for everyday living and entertaining guests. The dining space opens up to the covered outdoor living space and fully fenced back yard. The spacious primary suite includes an en-suite bath and generous closet space, while two additional bedrooms provide flexibility for family, guests, or a home office. A standout feature of this home is the fully owned solar system, offering significant monthly energy savings, and the opportunity to enjoy outdoor living year-round. The 191 square feet of covered porch and patio space is also ideal for relaxing mornings or evening gatherings. The 430 sq ft attached two-car garage provides convenient parking and additional storage. Set on a quiet street in a well-established neighborhood, this property combines the peace of Paradise living with close proximity to parks, schools, and shopping.
Location
State CA
County Butte
Community Horse Trails
Zoning R1
Direction Heading North on Skyway. Left on Oliver, Left on Valley View and Left on Crestview.
Interior
Heating Forced Air Unit
Cooling Central Forced Air, Energy Star
Fireplace No
Exterior
Garage Spaces 2.0
View Y/N Yes
Water Access Desc Private
View Neighborhood, Trees/Woods
Building
Story 1
Sewer Conventional Septic
Water Private
Level or Stories 1
Others
Tax ID 052070057000
Special Listing Condition Standard

Listed by Brady Ware Re/Max Home and Investment





