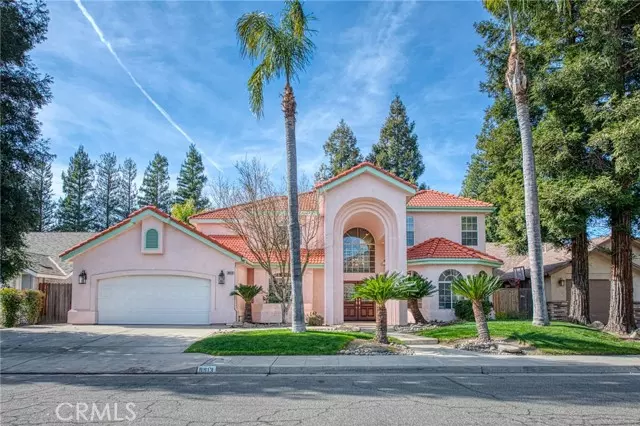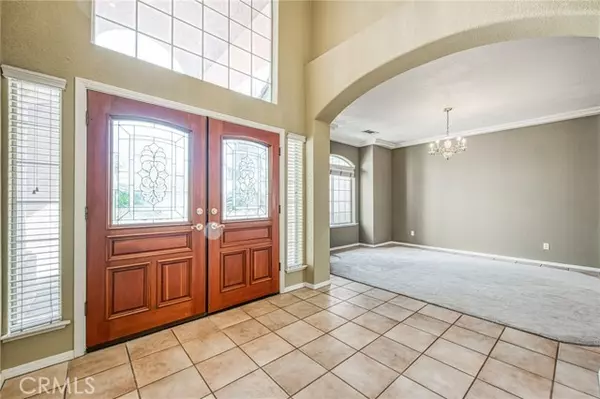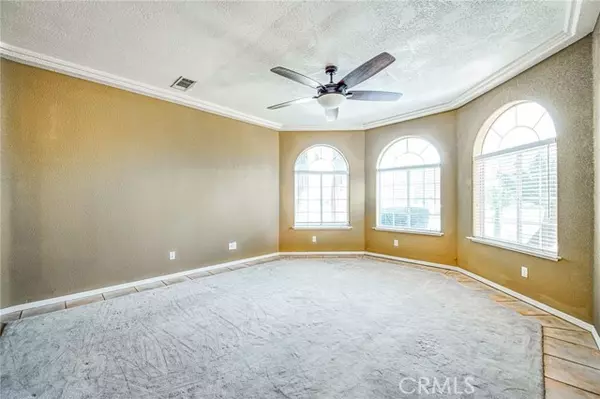9913 N Cascade Drive Fresno, CA 93730
4 Beds
4 Baths
3,539 SqFt
UPDATED:
02/25/2025 03:44 AM
Key Details
Property Type Single Family Home
Sub Type Detached
Listing Status Active
Purchase Type For Sale
Square Footage 3,539 sqft
Price per Sqft $233
MLS Listing ID FR25039948
Style Detached
Bedrooms 4
Full Baths 3
Half Baths 1
HOA Fees $90/mo
HOA Y/N Yes
Year Built 1992
Lot Size 8,400 Sqft
Acres 0.1928
Property Sub-Type Detached
Property Description
Stunning Custom Home in Feather River at Woodward Lakes! This 3,539 sq. ft. home offers 4 bedrooms, 3 bathrooms, and a thoughtfully designed layout. The open-concept kitchen boasts a large island, double ovens, breakfast bar, and a bay window overlooking the backyard. A wet bar adds to the home's entertainment appeal, while skylights and large windows fill the space with natural light. The double-door, first floor primary suite features a cozy fireplace, built-in shelves, and two closets. The primary bathroom is a luxurious retreat with a jacuzzi tub, double sinks, and a walk-in shower. As you enter the foyer, youre greeted by a large study and formal dining room. The home includes custom built-ins throughout, a massive pantry with garage access, and a spacious laundry room with built-in cabinets, a sink, and a fold-out ironing board. The living area showcases a beautiful gas fireplace with custom bookshelves, while the upstairs landing opens to a grand foyer view. With exceptional storage and elegant design, this home is a rare gem. Schedule your showing today.
Location
State CA
County Fresno
Area Fresno (93730)
Zoning R-1
Interior
Interior Features Balcony, Bar, Ceramic Counters, Living Room Balcony, Pantry, Recessed Lighting, Tile Counters, Two Story Ceilings, Wet Bar
Cooling Central Forced Air, Whole House Fan
Flooring Carpet, Tile
Fireplaces Type FP in Living Room, Gas
Equipment Dishwasher, Disposal, Dryer, Microwave, Refrigerator, Washer, Double Oven
Appliance Dishwasher, Disposal, Dryer, Microwave, Refrigerator, Washer, Double Oven
Laundry Inside
Exterior
Garage Spaces 2.0
Fence Wood
Utilities Available Cable Available
Roof Type Tile/Clay
Total Parking Spaces 2
Building
Lot Description Curbs
Story 2
Lot Size Range 7500-10889 SF
Sewer Public Sewer
Water Public
Level or Stories 2 Story
Others
Monthly Total Fees $90
Acceptable Financing Cash, Conventional
Listing Terms Cash, Conventional
Special Listing Condition Standard






