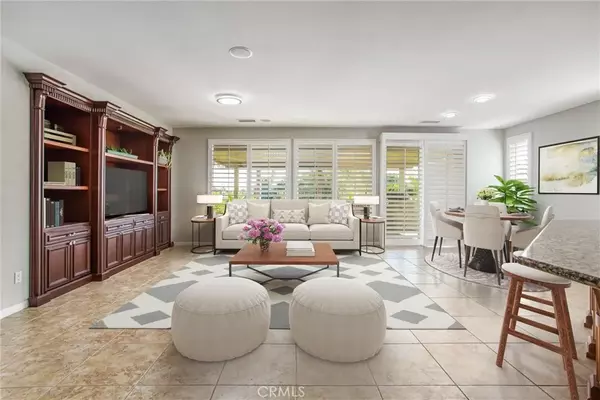60310 Desert Rose Drive La Quinta, CA 92253
3 Beds
3 Baths
1,939 SqFt
UPDATED:
Key Details
Property Type Multi-Family
Sub Type All Other Attached
Listing Status Active
Purchase Type For Sale
Square Footage 1,939 sqft
Price per Sqft $368
MLS Listing ID CV25036963
Style Mediterranean/Spanish
Bedrooms 3
Full Baths 3
HOA Fees $552/mo
Year Built 2004
Property Sub-Type All Other Attached
Property Description
Location
State CA
County Riverside
Direction Madison/Avenue 60
Interior
Interior Features Recessed Lighting, Unfurnished
Heating Forced Air Unit
Cooling Central Forced Air
Fireplace No
Appliance Dishwasher, 6 Burner Stove, Double Oven
Exterior
Parking Features Direct Garage Access, Garage - Single Door
Garage Spaces 2.0
Pool Community/Common, Exercise, Association
Amenities Available Billiard Room, Call for Rules, Controlled Access, Gym/Ex Room, Meeting Room, Barbecue, Pool, Security
View Y/N Yes
Water Access Desc Public
View Golf Course, Mountains/Hills, Desert, Neighborhood
Roof Type Spanish Tile
Porch Covered, Patio Open
Building
Story 1
Sewer Unknown
Water Public
Level or Stories 1
Others
HOA Name Trilogy
HOA Fee Include Cable/TV Services,Exterior Bldg Maintenance,Security
Tax ID 764400007
Special Listing Condition Standard
Virtual Tour https://attractivehomephotography.hd.pics/60310-Desert-Rose-Dr-1/idx






