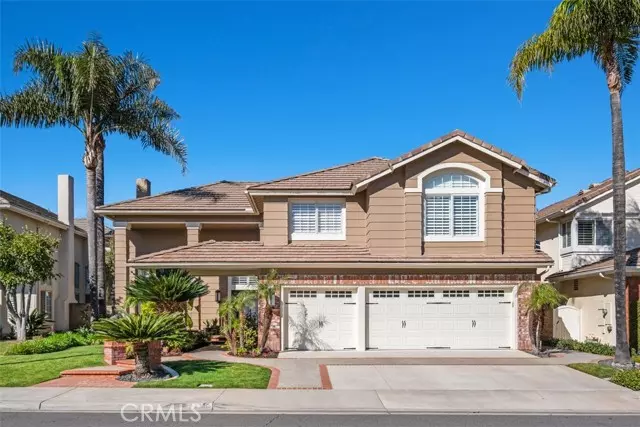32916 Brookseed Drive Rancho Santa Margarita, CA 92679
4 Beds
3 Baths
2,890 SqFt
OPEN HOUSE
Sun Feb 23, 1:00pm - 4:00pm
UPDATED:
02/22/2025 04:20 PM
Key Details
Property Type Single Family Home
Sub Type Detached
Listing Status Active
Purchase Type For Sale
Square Footage 2,890 sqft
Price per Sqft $622
MLS Listing ID OC25038466
Style Detached
Bedrooms 4
Full Baths 2
Half Baths 1
Construction Status Termite Clearance,Updated/Remodeled
HOA Fees $276/mo
HOA Y/N Yes
Year Built 1992
Lot Size 6,060 Sqft
Acres 0.1391
Property Sub-Type Detached
Property Description
The most breathtaking views that stretch all the way to Catalina! This stunning 4-bedroom, 2.5-bath POOL home is in the exclusive Promontory Tract of Trabuco Highlands in Robinson Ranch. Perched high above most other homes, it offers unparalleled panoramic views and exceptional living. With a 3-car garage and thoughtful upgrades throughout, this home checks all the boxes. The exterior has been refreshed with new paint and landscaping. Through the double door entry youre wowed by the soaring 2-story ceilings and expansive windows in the living room that fill the space with natural light and frame the stunning views. A cozy fireplace adds warmth, while the formal dining room opens to the outdoor patio. The new custom gourmet kitchen features added storage, bar seating, breakfast nook and high-end appliances which include a Sub-Zero refrigerator and Viking stove and microwave. Expansive quartz countertops under cabinet lighting and elegant pendant lighting complete this dream kitchen. The adjoining family room offers a fireplace, ceiling fan and direct access to the backyard for inside/outside entertaining. Downstairs also includes a remodeled powder room, laundry room with a sink, storage, folding area, and a laundry chute, plus direct access to the 3-car garage. Upstairs, the primary suite is a true retreat with forever views that will take your breath away. A private sitting area with a double-sided fireplace leads to an updated spa-like ensuite with a soaking tub, new walk-in shower, dual vanities, quartz countertops, new faucets, and a walk-in closet with cedar plank floors. 3 additional bedrooms provide ample space for family and friends. The hall bath features stone flooring, tiled shower, new quartz countertops, and new faucets. In the hall there is an abundance of linen storage. The backyard is perfect for entertaining, relaxing, or star gazing, featuring a pebble tech saltwater pool, spa with a waterfall, fire ring, several seating areas, and newer built-in BBQ with a custom concrete counter, refrigerator, and lime and apple trees. Additional highlights include leased Solar Panels, 5-year termite clearance, i-AquaLink pool controls, travertine and wood flooring throughout, newer upstairs AC, whole-house fan, newer pool heater, ceiling fans, and plantation shutters. Community features include a remodeled pool and spa, sport court, and award-winning schools. This incredible home blends luxury, comfort, and breathtaking scenerydont miss it!
Location
State CA
County Orange
Area Oc - Trabuco Canyon (92679)
Interior
Interior Features Pantry, Two Story Ceilings, Wainscoting
Cooling Central Forced Air, Whole House Fan
Flooring Stone, Wood
Fireplaces Type FP in Family Room, FP in Living Room, Bath, Gas Starter, Two Way
Equipment Dishwasher, Disposal, Microwave, Refrigerator, 6 Burner Stove, Gas Range
Appliance Dishwasher, Disposal, Microwave, Refrigerator, 6 Burner Stove, Gas Range
Laundry Laundry Room, Inside
Exterior
Exterior Feature Stone, Stucco, Wood
Parking Features Direct Garage Access, Garage
Garage Spaces 3.0
Fence Wrought Iron
Pool Below Ground, Community/Common, Private, Pebble
Utilities Available Electricity Connected, Natural Gas Connected, Phone Connected, Sewer Connected, Water Connected
View Mountains/Hills, Panoramic, Valley/Canyon, Catalina, Coastline, City Lights
Roof Type Spanish Tile
Total Parking Spaces 6
Building
Lot Description Curbs, Sidewalks, Landscaped, Sprinklers In Front, Sprinklers In Rear
Story 2
Lot Size Range 4000-7499 SF
Sewer Public Sewer
Water Public
Architectural Style Traditional
Level or Stories 2 Story
Construction Status Termite Clearance,Updated/Remodeled
Others
Monthly Total Fees $276
Miscellaneous Foothills,Suburban
Acceptable Financing Cash, Conventional, Exchange, FHA, VA, Cash To New Loan
Listing Terms Cash, Conventional, Exchange, FHA, VA, Cash To New Loan
Special Listing Condition Standard
Virtual Tour https://tours.previewfirst.com/ml/149570






