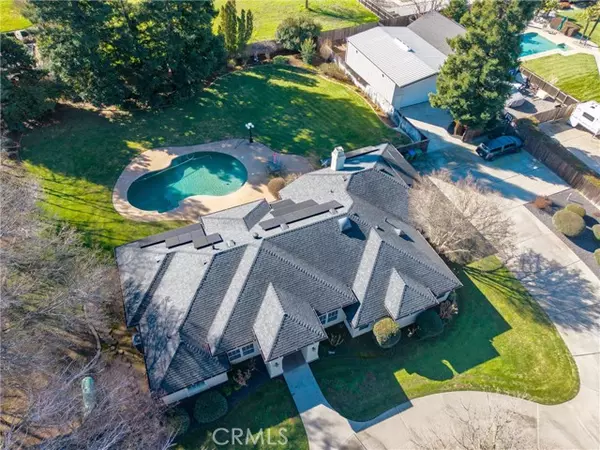4285 Tuliyani Drive Chico, CA 95973
4 Beds
3 Baths
2,468 SqFt
OPEN HOUSE
Sat Feb 22, 12:00pm - 3:00pm
Sun Feb 23, 1:00pm - 3:00pm
UPDATED:
02/22/2025 04:20 PM
Key Details
Property Type Single Family Home
Sub Type Detached
Listing Status Active
Purchase Type For Sale
Square Footage 2,468 sqft
Price per Sqft $425
MLS Listing ID SN25038672
Style Detached
Bedrooms 4
Full Baths 3
Construction Status Turnkey
HOA Y/N No
Year Built 1996
Lot Size 0.870 Acres
Acres 0.87
Property Sub-Type Detached
Property Description
Welcome to 4285 Tuliyani Dr, a stunning 4-bedroom, 3-bathroom home spanning 2,468 sq. ft on a sprawling 0.87-acre lot in one of Chico's most sought-after neighborhoods. From the moment you arrive, the curb appeal is undeniable. The circular driveway provides a grand entrance, while an additional three uncovered parking spots, an attached three-car garage, and a detached 30'x40' (1,200 sq. ft) insulated shop with a 12-ft power roll-up door and 50 Amp hook-ups, create the ultimate setup for storing your RV, boat, or recreational toys - all securely tucked behind a rolling gate for privacy and peace of mind. Inside you'll find a beautifully designed floor plan that flows effortlessly. The formal living room just off the entry is perfect for welcoming guests, while the formal dining room provides an elegant space for hosting. The main living area is truly the heart of the home, where the spacious family room, dining area, and chef's kitchen come together. The family room features vaulted ceilings with a decorative wood beam, a gas stove for cozy nights in, and large windows overlooking the lush backyard. The kitchen is a dream-offering expansive counter space with abundant cabinetry, and top-tier stainless steel appliances, including a built-in gas range, electric oven, and microwave. A walk-in pantry ensures ample storage for all your culinary essentials. This home features a split floor plan, with two guest bedrooms connected by a jack-and-jill bathroom, plus a 3rd bedroom with decorative french doors, making it perfect for a home office. The second guest bathroom has direct access to the pool a convenient feature for summer days. The primary suite is a true retreat, featuring, a french door entry, private access to the backyard, a walk-in closet, and an additional second closet. The spacious en-suite boasts dual sinks on opposite sides, a vanity space, a jetted soaking tub for ultimate relaxation, and a walk-in shower. Head outside to a beautifully landscaped backyard designed for both entertainment and relaxation. A large concrete patio offers space for a BBQ, dining area, and lounge seating, while the Pebble Tech pool provides the perfect place to cool off on warm Chico days. This home maximizes comfort and efficiency, including a whole house fan, owned water softener, newer HVAC, SunSetter shade in the backyard, and an OWNED Solar System that significantly reduces utility costs. Don't miss your chance to own this incredible property!
Location
State CA
County Butte
Area Chico (95973)
Interior
Interior Features Pantry, Recessed Lighting, Tile Counters
Heating Natural Gas
Cooling Central Forced Air, Whole House Fan
Flooring Carpet, Tile
Fireplaces Type FP in Living Room, Gas
Equipment Dishwasher, Disposal, Microwave, Refrigerator, Water Softener, Electric Oven, Gas Stove, Self Cleaning Oven, Vented Exhaust Fan, Water Line to Refr
Appliance Dishwasher, Disposal, Microwave, Refrigerator, Water Softener, Electric Oven, Gas Stove, Self Cleaning Oven, Vented Exhaust Fan, Water Line to Refr
Laundry Laundry Room, Inside
Exterior
Parking Features Direct Garage Access, Garage, Garage - Two Door, Garage Door Opener
Garage Spaces 3.0
Fence Wood
Pool Private, Gunite
Utilities Available Electricity Connected, Natural Gas Connected, Propane
View Neighborhood
Roof Type Composition
Total Parking Spaces 6
Building
Lot Description Landscaped, Sprinklers In Front, Sprinklers In Rear
Story 1
Lot Size Range .5 to 1 AC
Sewer Conventional Septic
Water Well
Level or Stories 1 Story
Construction Status Turnkey
Others
Miscellaneous Storm Drains
Acceptable Financing Cash, Cash To New Loan
Listing Terms Cash, Cash To New Loan
Special Listing Condition Standard






