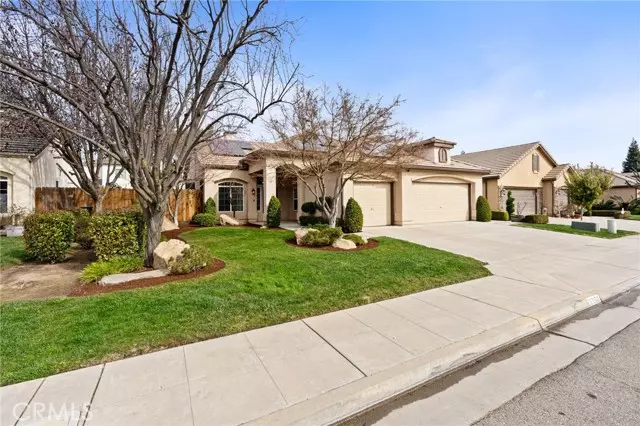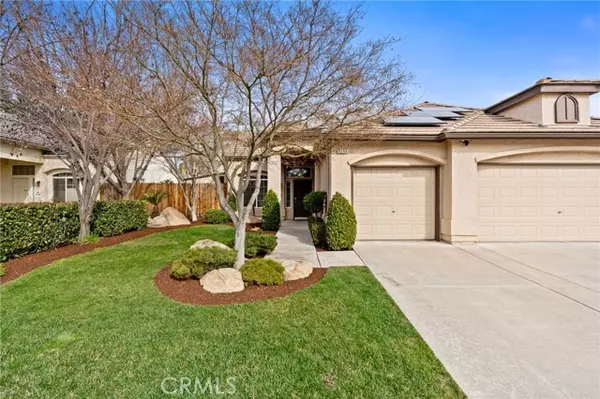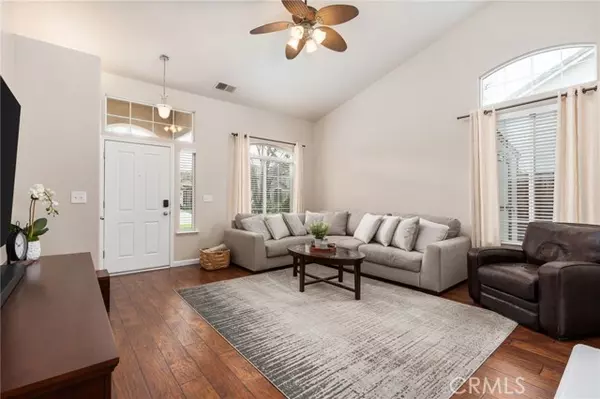1150 E Hogan Avenue Fresno, CA 93730
3 Beds
3 Baths
1,747 SqFt
UPDATED:
02/24/2025 02:53 PM
Key Details
Property Type Single Family Home
Sub Type Detached
Listing Status Active
Purchase Type For Sale
Square Footage 1,747 sqft
Price per Sqft $337
MLS Listing ID FR25039109
Style Detached
Bedrooms 3
Full Baths 2
Half Baths 1
Construction Status Turnkey
HOA Y/N No
Year Built 2004
Lot Size 6,300 Sqft
Acres 0.1446
Property Sub-Type Detached
Property Description
Welcome to this meticulously maintained 3-bedroom, 2-bath home with over 1,700 sq. ft. of open, airy living space! Featuring a spacious 3-car garage and an extensive owned solar system, this home offers incredible energy savings while providing style, comfort, and convenience. Step inside and be greeted by the brand-new fresh designer paint throughout, newly refinished kitchen cabinets, and plush brand-new carpeting, creating complete ease and comfort to live in. The open floor plan is bright and spacious, perfect for entertaining or relaxing. The custom-designed backyard is an entertainer's paradise! Enjoy year-round outdoor living with a fully covered patio, a built-in gas BBQ grill with elegant granite and stone finishes, and a stunning gas glass pebble fireplace-ideal for cozy gatherings. A tall, full-length retaining wall provides privacy and a beautifully defined outdoor space, enhancing the backyard's charm and functionality. A dedicated spa pad with an electrical hookup is ready for your dream hot tub. Plus, the large, insulated Tuff shed with electrical, and A/C is perfect for a workshop, home office, or extra storage. Located in a highly sought-after neighborhood, this home is within walking distance to top-rated Fugman Elementary and the scenic Woodward Park Trails. This is a rare opportunity to own a move-in ready, energy-efficient home in an unbeatable location!
Location
State CA
County Fresno
Area Fresno (93730)
Zoning R-1
Interior
Interior Features Granite Counters, Pantry, Recessed Lighting, Tile Counters
Cooling Central Forced Air
Flooring Carpet, Laminate
Fireplaces Type FP in Family Room, FP in Living Room, Fire Pit, Gas, Two Way, Zero Clearance
Equipment Dishwasher, Disposal, Microwave, Electric Oven, Electric Range, Barbecue
Appliance Dishwasher, Disposal, Microwave, Electric Oven, Electric Range, Barbecue
Laundry Laundry Room, Inside
Exterior
Exterior Feature Stucco
Garage Spaces 3.0
Fence Privacy, Wood
Roof Type Tile/Clay
Total Parking Spaces 3
Building
Lot Description Curbs, Sidewalks, Landscaped, Sprinklers In Front, Sprinklers In Rear
Story 1
Lot Size Range 4000-7499 SF
Sewer None
Water Public
Level or Stories 1 Story
Construction Status Turnkey
Others
Miscellaneous Suburban
Acceptable Financing Cash, Conventional
Listing Terms Cash, Conventional
Special Listing Condition Standard






