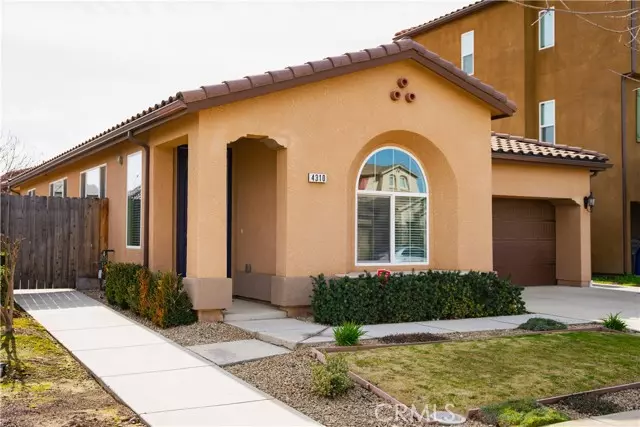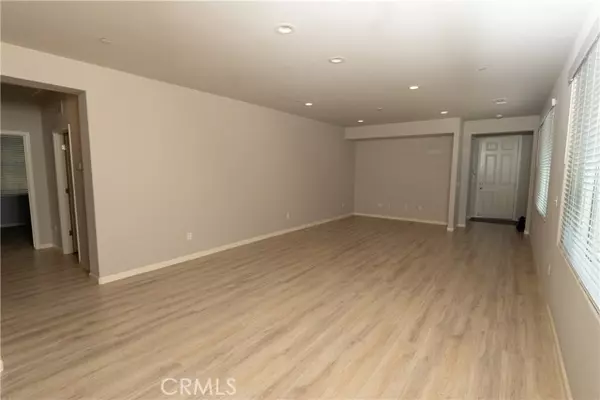4310 Bixby Way Merced, CA 95348
3 Beds
2 Baths
1,455 SqFt
UPDATED:
02/23/2025 03:06 AM
Key Details
Property Type Single Family Home
Sub Type Detached
Listing Status Active
Purchase Type For Sale
Square Footage 1,455 sqft
Price per Sqft $292
MLS Listing ID MC25031421
Style Detached
Bedrooms 3
Full Baths 2
HOA Y/N No
Year Built 2017
Lot Size 5,316 Sqft
Acres 0.122
Property Sub-Type Detached
Property Description
Charming Former Model Home with Premium Upgrades Welcome to 4310 Bixby Way in Merced! This stunning former builders model home boasts premium upgrades throughout, offering 3 bedrooms, 2 bathrooms, and 1,455 sq. ft. of beautifully designed living space. The open floor plan is perfect for modern living, featuring a gourmet kitchen with a spacious center island, granite countertops, stainless steel appliances, and upgraded cabinetry with ample storage. The primary suite is a true retreat, complete with a spa-like bathroom featuring double sinks, a walk-in shower, and a luxurious sunken tub. Additional highlights include an indoor laundry room and stylish designer touches that set this home apart. The backyard is designed for low-maintenance enjoyment, with a covered patio and extended concrete area, ideal for outdoor seating and relaxation. Dont miss your chance to own this exceptional homeschedule your showing today!
Location
State CA
County Merced
Area Merced (95348)
Zoning P-D
Interior
Cooling Central Forced Air
Flooring Carpet
Equipment Dishwasher, Disposal, Microwave
Appliance Dishwasher, Disposal, Microwave
Laundry Inside
Exterior
Parking Features Garage
Garage Spaces 2.0
View Neighborhood
Total Parking Spaces 2
Building
Lot Description Sidewalks, Landscaped
Story 1
Lot Size Range 4000-7499 SF
Sewer Public Sewer
Water Public
Level or Stories 1 Story
Others
Monthly Total Fees $145
Miscellaneous Suburban
Acceptable Financing Cash, Conventional, FHA, Submit
Listing Terms Cash, Conventional, FHA, Submit
Special Listing Condition Standard
Virtual Tour https://www.youtube.com/watch?v=FE3razcKAkU






