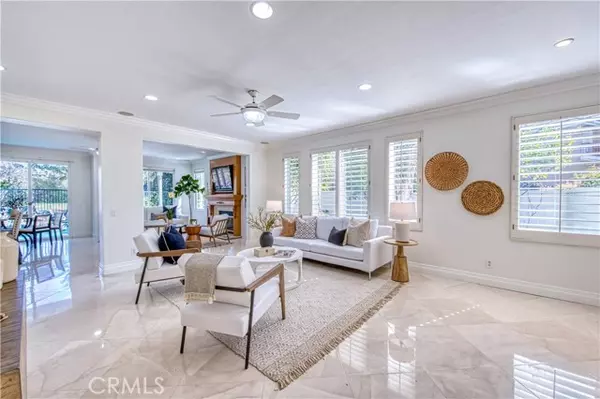84 Dornoch Way Coto De Caza, CA 92679
3 Beds
3 Baths
2,300 SqFt
OPEN HOUSE
Sun Feb 23, 1:00pm - 4:00pm
UPDATED:
02/21/2025 03:42 PM
Key Details
Property Type Single Family Home
Sub Type Detached
Listing Status Active
Purchase Type For Sale
Square Footage 2,300 sqft
Price per Sqft $673
MLS Listing ID OC25023293
Style Detached
Bedrooms 3
Full Baths 3
Construction Status Turnkey
HOA Fees $353/mo
HOA Y/N Yes
Year Built 1997
Lot Size 5,800 Sqft
Acres 0.1331
Property Sub-Type Detached
Property Description
Welcome to 84 Dornoch a stunning Pool home located on Coto de Caza's Southern Golf Course. Offering panoramic views of the fairway, mature oak trees and Saddleback Mountain. The backyard is an entertainers dream with a pool, spa, builtin BBQ plus a large side yard with artificial turf for an easy low maintenance yard. There is also a gate leading to the golf course. Very open floor plan with a main floor bedroom, upgraded custom kitchen with island plus a family room and living room to complete the lower level. Upstairs features a large bonus area with custom builtins plus a primary suite with balcony to enjoy the golf course views and a staircase to the pool and spa. The secondary upstairs bedroom is like having another primary bedroom with a large walk in closet, en-suite bathroom and a retreat area. This is a move in ready home with newer HVAC system and newer pool equipment making this the ultimate golf course home.
Location
State CA
County Orange
Area Oc - Trabuco Canyon (92679)
Interior
Interior Features Granite Counters
Cooling Central Forced Air
Flooring Stone
Fireplaces Type FP in Family Room
Equipment Microwave
Appliance Microwave
Laundry Laundry Room, Inside
Exterior
Parking Features Direct Garage Access, Garage
Garage Spaces 2.0
Fence Wrought Iron
Pool Private, Gunite, Heated, Filtered
Community Features Horse Trails
Complex Features Horse Trails
Utilities Available Cable Available, Electricity Connected, Natural Gas Connected, Phone Available, Sewer Connected, Water Connected
View Golf Course, Panoramic
Roof Type Tile/Clay
Total Parking Spaces 2
Building
Lot Description Cul-De-Sac
Story 2
Lot Size Range 4000-7499 SF
Sewer Public Sewer
Water Public
Level or Stories 2 Story
Construction Status Turnkey
Others
Monthly Total Fees $353
Acceptable Financing Cash, Conventional, Cash To New Loan
Listing Terms Cash, Conventional, Cash To New Loan
Special Listing Condition Standard






