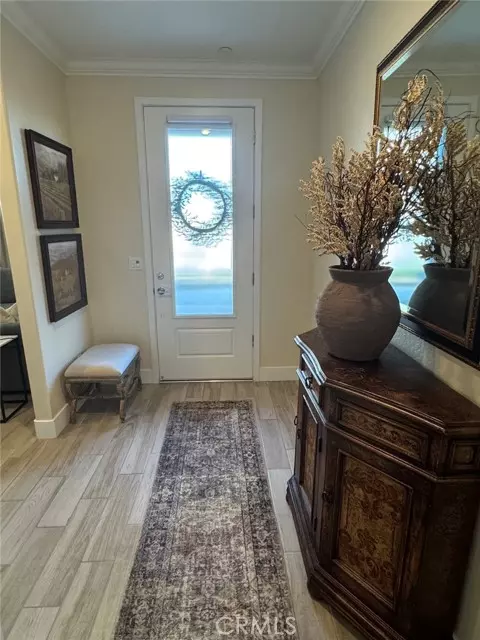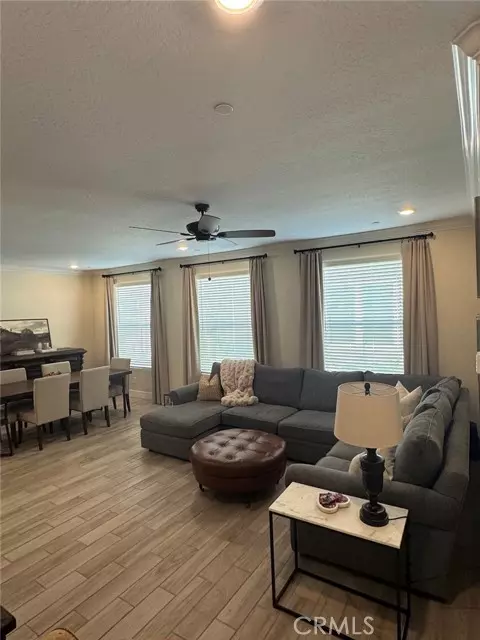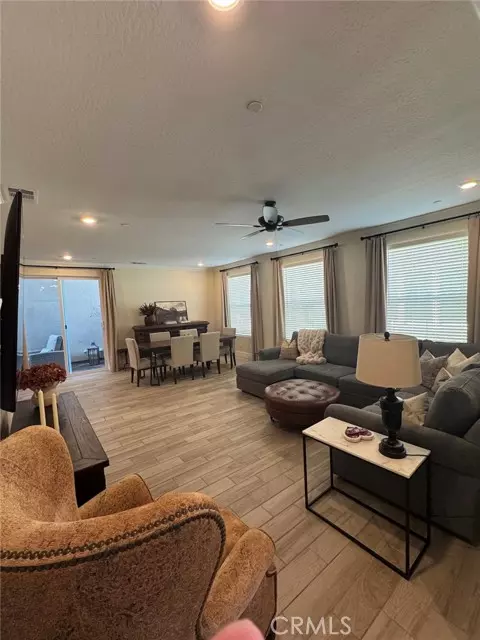2704 E Teaberry Drive Fresno, CA 93730
3 Beds
3 Baths
1,893 SqFt
UPDATED:
02/24/2025 02:53 PM
Key Details
Property Type Single Family Home
Sub Type Detached
Listing Status Active
Purchase Type For Sale
Square Footage 1,893 sqft
Price per Sqft $282
MLS Listing ID SR25033858
Style Detached
Bedrooms 3
Full Baths 2
Half Baths 1
Construction Status Turnkey
HOA Fees $115/mo
HOA Y/N Yes
Year Built 2022
Lot Size 1,911 Sqft
Acres 0.0439
Property Sub-Type Detached
Property Description
Beautiful & truly well-maintained home is in the Copper River area and located within minutes of highly rated Clovis North High School, Granite Ridge Intermediate, and Fugman Elementary. This open concept floorplan is great for entertaining, and the kitchen has been beautifully upgraded. This Lennar home has 3 bedrooms, 2.5 bathrooms, and is full of upgrades for you to enjoy. The master bedroom is a spacious retreat. Upstairs youll find full bathroom #2 has a tub/shower combo and dual sinks next to bedrooms #2 and #3. Youll find the laundry room upstairs and convenient including added cabinetry and lots of storage. A two-car garage is finished and has 220V wiring for an electric car (Tesla charger not included). This Brambles development has a gated pool and entertainment area, while the HOA is very reasonable @ $115 per/mo. ADDITIONAL UPGRADES INCLUDE - Solar is PAID FOR and upgraded with 50% more panels (18 panels total) - Kitchen island has been upgraded with additional matching cabinetry, 11 total of higher end linear counter space, and includes a dual trash pullout - More cabinetry and matching quartz counters next to the kitchen were added to create a spacious 6.5 coffee bar with additional storage capacity - Wine and beverage refrigerator is built into the kitchen island - Entire downstairs has crown molding Rinnai Tankless Water Heater provides non-stop hot water and efficiency. ** Peace of Mind w/ a new 1-Year Home Warranty Included **
Location
State CA
County Fresno
Area Fresno (93730)
Interior
Interior Features Attic Fan, Pantry, Recessed Lighting, Unfurnished
Heating Natural Gas
Cooling Electric, Energy Star, Dual
Flooring Carpet, Tile
Equipment Dishwasher, Disposal, Microwave, Convection Oven, Gas Range
Appliance Dishwasher, Disposal, Microwave, Convection Oven, Gas Range
Laundry Laundry Room, Inside
Exterior
Exterior Feature Stucco, Ducts Prof Air-Sealed
Parking Features Garage - Single Door
Garage Spaces 2.0
Fence Good Condition, Wood
Pool Association
View Mountains/Hills
Roof Type Flat Tile
Total Parking Spaces 2
Building
Lot Description Corner Lot
Story 2
Lot Size Range 1-3999 SF
Sewer Public Sewer
Water Public
Architectural Style Traditional
Level or Stories 2 Story
Construction Status Turnkey
Others
Monthly Total Fees $115
Miscellaneous Urban
Acceptable Financing Cash, Cash To New Loan
Listing Terms Cash, Cash To New Loan
Special Listing Condition Standard






