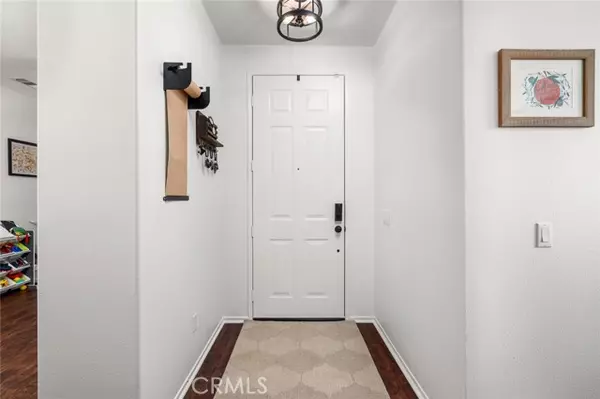11568 Oakwood Court Yucaipa, CA 92399
3 Beds
2 Baths
1,837 SqFt
OPEN HOUSE
Sat Feb 22, 11:00am - 2:00pm
UPDATED:
02/20/2025 07:00 PM
Key Details
Property Type Single Family Home
Sub Type Detached
Listing Status Active
Purchase Type For Sale
Square Footage 1,837 sqft
Price per Sqft $324
MLS Listing ID IG25029578
Style Detached
Bedrooms 3
Full Baths 2
Construction Status Turnkey,Updated/Remodeled
HOA Fees $83/mo
HOA Y/N Yes
Year Built 2003
Lot Size 7,405 Sqft
Acres 0.17
Property Sub-Type Detached
Property Description
HOME, SWEEET HOME!! This charming single-story on a cute cul-de-sac in Chapman Heights is a perfect starter home, up-size or right-size. Featuring beautiful, newer luxury vinyl plank flooring and open concept living, this home is sunny and bright! The well laid out kitchen has plenty of prep space, a breakfast nook and a breakfast bar as well. The living room enjoys a cozy fireplace and large windows to bring in fresh breezes and sunshine. There is a perfect office space off the entry that is currently being used as a playroom. It could easily be converted to a 4th bedroom if desired. This flexible space is a real plus! The primary suite is spacious and has a large ensuite bath with a luxurious soaking tub, large shower, dual sinks and easy to maintain solid surface vanity. You'll appreciate the large walk-in closet too. A separate laundry room with ample storage is located near the bedrooms. Two guest rooms and a hall guest bath with dual sinks complete the space. Outside you'll find welcoming patios for relaxing evenings and garden spaces to enjoy. The exterior was recently painted too. Convenient location too! This property is a perfect fit. Don't delay!
Location
State CA
County San Bernardino
Area Riv Cty-Yucaipa (92399)
Interior
Interior Features Ceramic Counters, Corian Counters
Cooling Central Forced Air
Flooring Carpet, Linoleum/Vinyl, Tile
Fireplaces Type FP in Living Room
Equipment Dishwasher, Disposal, Microwave, Refrigerator, Gas Range
Appliance Dishwasher, Disposal, Microwave, Refrigerator, Gas Range
Laundry Laundry Room, Inside
Exterior
Parking Features Garage
Garage Spaces 2.0
Fence Wood
Utilities Available Cable Connected, Electricity Connected, Natural Gas Connected, Sewer Connected, Water Connected
View Mountains/Hills, Neighborhood
Roof Type Concrete,Flat Tile
Total Parking Spaces 4
Building
Lot Description Cul-De-Sac, Sidewalks
Story 1
Lot Size Range 4000-7499 SF
Sewer Public Sewer
Water Public
Architectural Style Traditional
Level or Stories 1 Story
Construction Status Turnkey,Updated/Remodeled
Others
Monthly Total Fees $246
Miscellaneous Suburban
Acceptable Financing Cash, Cash To New Loan
Listing Terms Cash, Cash To New Loan
Special Listing Condition Standard






