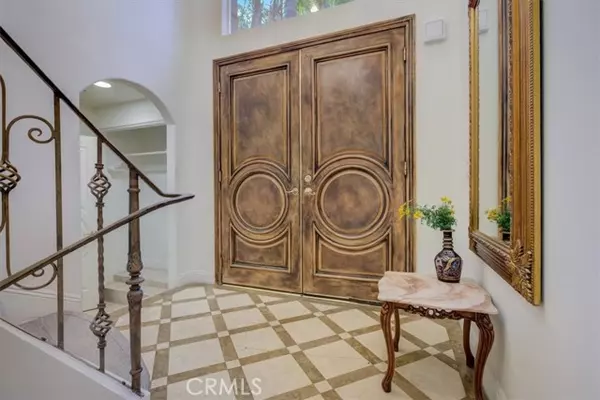4330 Alhama Drive Woodland Hills, CA 91364
4 Beds
4 Baths
3,148 SqFt
OPEN HOUSE
Sat Feb 22, 1:00pm - 4:00pm
UPDATED:
02/21/2025 02:19 AM
Key Details
Property Type Single Family Home
Sub Type Detached
Listing Status Active
Purchase Type For Sale
Square Footage 3,148 sqft
Price per Sqft $476
MLS Listing ID BB25025559
Style Detached
Bedrooms 4
Full Baths 3
Half Baths 1
HOA Y/N No
Year Built 2001
Lot Size 5,542 Sqft
Acres 0.1272
Property Sub-Type Detached
Property Description
Fantastic Woodland Hills custom-built Tuscan/Mediterranean inspired home highlighted by its exquisite finishes. Built from the ground up in 2001. Solid construction with walls of glass, high ceilings and a fantastic floorplan with multiple creative spaces. Set above Woodland Hills Country Club with romantic views of the golf course from the primary bedroom. Private and tranquil with several balconies to enjoy the beautiful outdoor surroundings and al fresco dining. Four bedrooms, four baths plus an open concept living/dining/kitchen areas and a spacious family room/den. Over 3000 square feet of living space. Professionally designed interior including volume wood beamed high ceilings, travertine/stone floors, granite kitchen with center island and walk in pantry, recessed lights, dual pane windows and a direct access garage PLUS additional carport parking on the side of the home. All four bedrooms are located upstairs including the HUGE primary bedroom suite, plus a large secondary guest suite, along with two other generously sized bedrooms that are adjacent to another full bath. Upstairs laundry. BONUS unfinished basement area has huge upside potential for conversion and not included in the square footage of the home. Flat pad for potential play area/yard/grass as well. Dont miss this exceptional opportunity.
Location
State CA
County Los Angeles
Area Woodland Hills (91364)
Zoning LAR1
Interior
Interior Features Balcony, Beamed Ceilings, Copper Plumbing Full, Granite Counters, Living Room Balcony, Living Room Deck Attached, Pull Down Stairs to Attic, Recessed Lighting, Sump Pump, Trash Chute, Furnished
Cooling Central Forced Air
Flooring Carpet, Tile
Equipment Dishwasher, Microwave, Refrigerator, 6 Burner Stove, Double Oven, Electric Oven, Gas Stove, Water Line to Refr
Appliance Dishwasher, Microwave, Refrigerator, 6 Burner Stove, Double Oven, Electric Oven, Gas Stove, Water Line to Refr
Laundry Laundry Room, Inside
Exterior
Garage Spaces 2.0
Fence Good Condition, Chain Link
View Golf Course, Mountains/Hills, Panoramic, Meadow, City Lights
Roof Type Composition
Total Parking Spaces 7
Building
Story 2
Lot Size Range 4000-7499 SF
Sewer Public Sewer
Water Public
Level or Stories 2 Story
Others
Miscellaneous Valley
Acceptable Financing Cash, Conventional, Cash To New Loan
Listing Terms Cash, Conventional, Cash To New Loan
Special Listing Condition Standard
Virtual Tour https://my.matterport.com/show/?m=CNCs1haTh7D&brand=0






