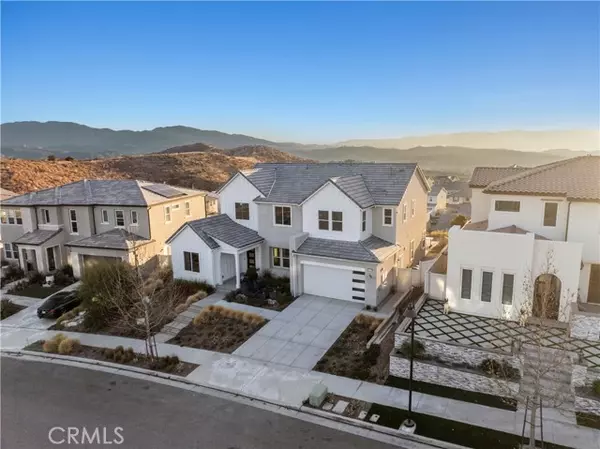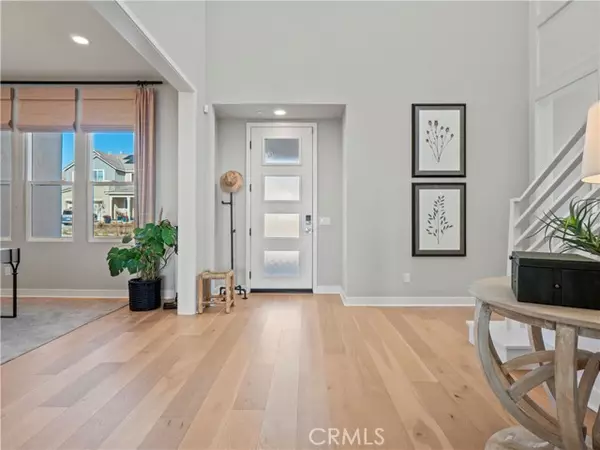28609 Windbreak Terrace Saugus, CA 91350
4 Beds
4 Baths
3,630 SqFt
OPEN HOUSE
Sun Feb 23, 2:00pm - 5:00pm
UPDATED:
02/21/2025 02:19 AM
Key Details
Property Type Single Family Home
Sub Type Detached
Listing Status Active
Purchase Type For Sale
Square Footage 3,630 sqft
Price per Sqft $454
MLS Listing ID SR25026634
Style Detached
Bedrooms 4
Full Baths 3
Half Baths 1
Construction Status Turnkey
HOA Fees $249/mo
HOA Y/N Yes
Year Built 2021
Lot Size 7,425 Sqft
Acres 0.1705
Property Sub-Type Detached
Property Description
Stunning Former Starling Model Unobstructed View Home w/ 4 Beds, 4 Baths a thoughtfully designed floor plan w/ hardwood floors, premium window and wall treatments throughout, custom paint, a downstairs bed & bath, a bonus room, office, & loft, owned solar, security cameras, and over $300K in upgrades. Flowing effortlessly into the dining and living areas, the kitchen showcases a large center island, GE Cafe white & bronze appliances, Insta-hot water, a walk-in pantry, pendant lighting, & upgraded backsplash. The living room is highlighted by a sleek linear fireplace w/ a wood mantel & a sliding glass door that opens directly to the covered outdoor patio for that quintessential California indoor-outdoor lifestyle. Adjacent to the living area is a bonus room, currently styled as a club room w/ pool table, w/ built-in storage, w/ GE Cafe beverage refrigerators, a faux brick wall, & slider leading to the backyard w/ breathtaking views. The first level also offers a private guest bedroom w/ shiplap, crown molding, and its own bathroom w/ walk-in shower & chevron tile, an office w/ custom built-ins, a powder room w/ floor to ceiling arabesque mosaic tile, & a convenient mudroom. The grand staircase leads you to the spacious & bright loft, complete w/ double built-in desks, & a faux brick accent wall. The laundry room includes a utility sink, floor to ceiling cabinets, and quartz counters that can serve as a folding area. The primary suite features gorgeous views, a coffered ceiling, a walk-in closet, dual sinks w/ quartz counters, a huge soaking tub, a glass-enclosed walk-in shower, & additional linen storage. Two additional well-sized bedrooms w/ unique wall treatments and views, along w/ a full bathroom w/ dual sinks, complete the upper level. Additional highlights include furnishings, smart fans & lighting, plantation shutters, built-in sound system, and tons more. Outside, enjoy a beautifully landscaped, drought-tolerant front & backyard w/ turf, mountain views, a firepit, a covered patio, & ample side yard space. The garage highlights built-in cabinetry, epoxy floors, as well as an EV charger. Residents of Skyline, have access to a kids & dog park, resort-style pools, a kiddie pool, clubhouse, bocce ball courts, a fitness center, a recreation center, scenic trails & more. Conveniently located just minutes from Starbucks, restaurants, grocery stores, dry cleaners, and more. Dont miss your chance to make this incredible home yours!
Location
State CA
County Los Angeles
Area Santa Clarita (91350)
Zoning LCA21*
Interior
Interior Features Balcony, Pantry, Recessed Lighting, Track Lighting, Furnished
Heating Solar
Cooling Central Forced Air
Fireplaces Type FP in Living Room
Equipment Dishwasher, Disposal, Microwave
Appliance Dishwasher, Disposal, Microwave
Laundry Laundry Room, Inside
Exterior
Parking Features Garage
Garage Spaces 2.0
Pool Association
View Mountains/Hills, Neighborhood, City Lights
Total Parking Spaces 2
Building
Lot Description Curbs, Sidewalks, Landscaped
Story 2
Lot Size Range 4000-7499 SF
Sewer Public Sewer
Water Public
Architectural Style Traditional
Level or Stories 2 Story
Construction Status Turnkey
Others
Monthly Total Fees $652
Miscellaneous Suburban
Acceptable Financing Cash, Conventional, FHA, Cash To New Loan, Submit
Listing Terms Cash, Conventional, FHA, Cash To New Loan, Submit
Special Listing Condition Standard
Virtual Tour https://drive.google.com/file/d/1lXYDeWcDT6OF8ct-KHZWYg2qI0WleuZ_/view?usp=drive_link






