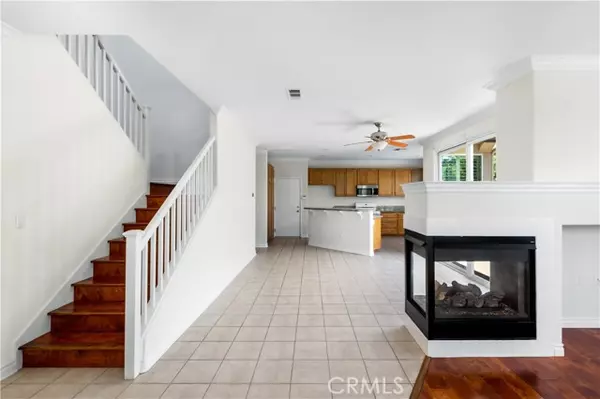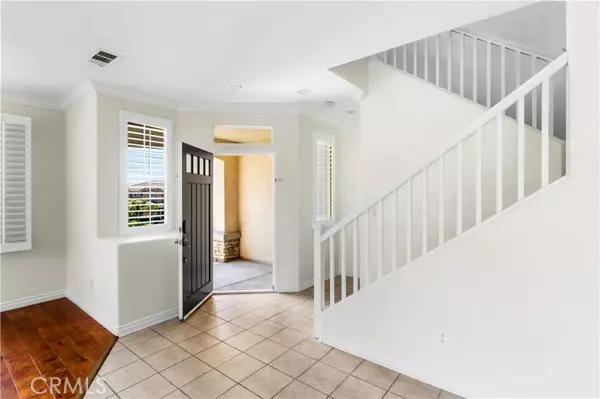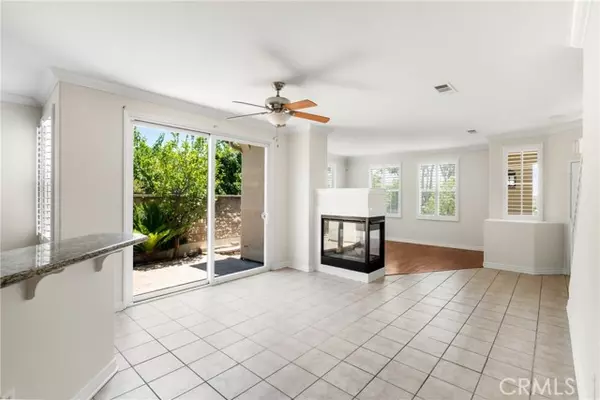REQUEST A TOUR If you would like to see this home without being there in person, select the "Virtual Tour" option and your advisor will contact you to discuss available opportunities.
In-PersonVirtual Tour
$ 4,250
Active
11434 Wistful Vista Way Porter Ranch, CA 91326
3 Beds
3 Baths
1,714 SqFt
UPDATED:
02/20/2025 06:57 PM
Key Details
Property Type Townhouse
Sub Type Townhome
Listing Status Active
Purchase Type For Rent
Square Footage 1,714 sqft
MLS Listing ID BB25024351
Bedrooms 3
Full Baths 2
Half Baths 1
Property Sub-Type Townhome
Property Description
This stunning home in Porter Ranch is situated on one of the most desirable lots in the entire community. As a corner unit, it boasts beautiful curb appeal with views of the lush garden and park. The open floor plan allows for an abundance of natural light, complemented by ceramic tile floors and recessed lighting throughout. The spacious dining and family rooms, high ceilings, and fireplace create a welcoming atmosphere, while the built-in entertainment center in the formal living room adds a touch of luxury. With a two-car garage, direct access, a laundry room, and a half bath, convenience is at the forefront. The gourmet kitchen is a highlight, featuring granite countertops, a breakfast nook and bar, and stainless steel appliances. It seamlessly connects to the dining room and offers direct access to the private backyard, perfect for entertaining. Upstairs, three spacious bedrooms and two full baths await, complete with smooth ceilings, crown moldings, and dark wood flooring. The master suite impresses with a generous walk-in closet and ample storage space. The community itself offers resort-like amenities, including a sparkling pool, spa, and picnic areas for relaxation, all within a gated, 16-hour guard community.
This stunning home in Porter Ranch is situated on one of the most desirable lots in the entire community. As a corner unit, it boasts beautiful curb appeal with views of the lush garden and park. The open floor plan allows for an abundance of natural light, complemented by ceramic tile floors and recessed lighting throughout. The spacious dining and family rooms, high ceilings, and fireplace create a welcoming atmosphere, while the built-in entertainment center in the formal living room adds a touch of luxury. With a two-car garage, direct access, a laundry room, and a half bath, convenience is at the forefront. The gourmet kitchen is a highlight, featuring granite countertops, a breakfast nook and bar, and stainless steel appliances. It seamlessly connects to the dining room and offers direct access to the private backyard, perfect for entertaining. Upstairs, three spacious bedrooms and two full baths await, complete with smooth ceilings, crown moldings, and dark wood flooring. The master suite impresses with a generous walk-in closet and ample storage space. The community itself offers resort-like amenities, including a sparkling pool, spa, and picnic areas for relaxation, all within a gated, 16-hour guard community.
This stunning home in Porter Ranch is situated on one of the most desirable lots in the entire community. As a corner unit, it boasts beautiful curb appeal with views of the lush garden and park. The open floor plan allows for an abundance of natural light, complemented by ceramic tile floors and recessed lighting throughout. The spacious dining and family rooms, high ceilings, and fireplace create a welcoming atmosphere, while the built-in entertainment center in the formal living room adds a touch of luxury. With a two-car garage, direct access, a laundry room, and a half bath, convenience is at the forefront. The gourmet kitchen is a highlight, featuring granite countertops, a breakfast nook and bar, and stainless steel appliances. It seamlessly connects to the dining room and offers direct access to the private backyard, perfect for entertaining. Upstairs, three spacious bedrooms and two full baths await, complete with smooth ceilings, crown moldings, and dark wood flooring. The master suite impresses with a generous walk-in closet and ample storage space. The community itself offers resort-like amenities, including a sparkling pool, spa, and picnic areas for relaxation, all within a gated, 16-hour guard community.
Location
State CA
County Los Angeles
Area Porter Ranch (91326)
Zoning Assessor
Interior
Cooling Central Forced Air
Flooring Laminate
Fireplaces Type FP in Dining Room, FP in Living Room
Equipment Dishwasher, Dryer, Microwave, Washer
Furnishings No
Laundry Laundry Room
Exterior
Garage Spaces 2.0
Pool Community/Common
Total Parking Spaces 2
Building
Lot Description Sidewalks
Story 2
Level or Stories 2 Story
Others
Pets Allowed Allowed w/Restrictions

Listed by Armina Mekertichian • Keller Williams Real Estate Services





