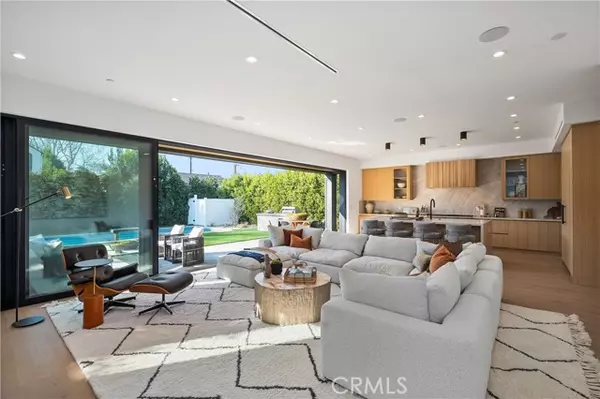4447 Gentry Avenue Studio City, CA 91607
5 Beds
6 Baths
3,920 SqFt
UPDATED:
02/09/2025 12:15 PM
Key Details
Property Type Single Family Home
Sub Type Detached
Listing Status Active
Purchase Type For Sale
Square Footage 3,920 sqft
Price per Sqft $993
MLS Listing ID SR25008129
Style Detached
Bedrooms 5
Full Baths 5
Half Baths 1
HOA Y/N No
Year Built 2025
Lot Size 6,748 Sqft
Acres 0.1549
Property Sub-Type Detached
Property Description
Welcome to your dream home an exceptional brand-new construction estate nestled in the heart of Studio City around the corner from Campbell Hall and Colfax Elementary. Redefining modern luxury living, this gated home offers a thoughtfully designed open floor plan that showcases refined finishes and bespoke details throughout. An oversized sliding glass door spans the full width of the home, seamlessly extending the family room and kitchen into the backyard for true indoor-outdoor living. Designed for the most discerning of culinary enthusiasts, the designer kitchen is equipped with high-end Thermador appliances, a massive waterfall island and walk-in pantry. A butlers pantry leads into the spacious formal dining and living room, offering the perfect setting for hosting everything from grand dinner parties to intimate family gatherings. Head upstairs to find four generously sized ensuite bedrooms and a convenient laundry room. The sophisticated primary suite is a true sanctuary, featuring a private balcony, custom walk-in closet and spa-inspired bathroom, complete with a soaking tub, large walk-in shower, dual vanities and a separate makeup vanity. Surrounded by privacy hedges, the entertainers backyard is highlighted by a sparkling pool/spa, built-in BBQ, low-maintenance artificial turf and ample patio space for al fresco dining and lounging. Additional amenities include a main-level powder room, high ceilings, a smart home system with integrated speakers, state-of-the-art security system and two-car garage. The home offers 4 bedrooms and an office/den with its own entry. This property is ideally located within the top-rated Colfax School District and just moments away from Ventura Boulevards vibrant shopping and dining scene.
Location
State CA
County Los Angeles
Area Valley Village (91607)
Zoning LAR1
Interior
Interior Features Balcony, Beamed Ceilings, Home Automation System, Pantry, Recessed Lighting
Cooling Central Forced Air
Fireplaces Type FP in Family Room
Equipment Dishwasher, Microwave, Refrigerator, Double Oven, Freezer, Gas Range
Appliance Dishwasher, Microwave, Refrigerator, Double Oven, Freezer, Gas Range
Laundry Laundry Room, Inside
Exterior
Parking Features Gated, Garage
Garage Spaces 2.0
Pool Below Ground, Private
View Neighborhood, Trees/Woods
Total Parking Spaces 2
Building
Story 2
Lot Size Range 4000-7499 SF
Sewer Public Sewer
Water Public
Architectural Style Contemporary
Level or Stories 2 Story
Others
Miscellaneous Suburban
Acceptable Financing Cash, Cash To New Loan
Listing Terms Cash, Cash To New Loan
Special Listing Condition Standard
Virtual Tour https://vimeo.com/1053515057






