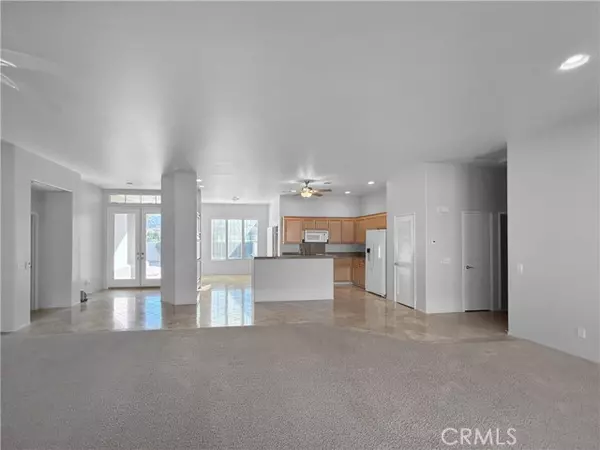REQUEST A TOUR If you would like to see this home without being there in person, select the "Virtual Tour" option and your agent will contact you to discuss available opportunities.
In-PersonVirtual Tour
$ 3,800
Active
74948 Jasmine Way Indian Wells, CA 92210
3 Beds
2 Baths
2,287 SqFt
UPDATED:
02/20/2025 06:57 PM
Key Details
Property Type Single Family Home
Sub Type Detached
Listing Status Active
Purchase Type For Rent
Square Footage 2,287 sqft
MLS Listing ID IG25014310
Bedrooms 3
Full Baths 2
Property Sub-Type Detached
Property Description
Welcome to this beautifully designed single-story home in the gated Colony Cove community. This long-term, unfurnished rental offers 2,287 square feet of living space with a spacious open floor plan, high ceilings, abundant natural light, and a stylish mix of carpet and travertine tile flooring. The home features 3 bedrooms, 2 full bathrooms, and a versatile bonus room, ideal for various lifestyle needs. The kitchen includes ample cabinetry, a pantry for storage, a marble breakfast bar, and space for dining. The layout provides an excellent balance of openness and privacy, perfect for comfortable living. The primary suite offers two large closets, a spa-like bathroom with a jetted tub, walk-in shower, dual sinks, and a private water closet. The secondary bedrooms are conveniently paired with a full bathroom featuring dual sinks and a separate water closet. This home is equipped with modern efficiencies, including an enclosed laundry room with a washer and dryer, energy-efficient stainless steel kitchen appliances, dual HVAC systems, ceiling fans with remote controls, double-pane windows, solar electricity, a garage EV charger, and a temperature-controlled garage exhaust fan. The outdoor space is a private oasis with a generously sized yard showcasing beautiful palm trees and mountain views. The well-maintained landscaping includes lemon, kumquat, orange, and grapefruit trees for your enjoyment. A covered patio accessible from the great room offers the perfect spot for year-round outdoor relaxation and dining. Landscape maintenance is included. Conveniently located, this hom
Welcome to this beautifully designed single-story home in the gated Colony Cove community. This long-term, unfurnished rental offers 2,287 square feet of living space with a spacious open floor plan, high ceilings, abundant natural light, and a stylish mix of carpet and travertine tile flooring. The home features 3 bedrooms, 2 full bathrooms, and a versatile bonus room, ideal for various lifestyle needs. The kitchen includes ample cabinetry, a pantry for storage, a marble breakfast bar, and space for dining. The layout provides an excellent balance of openness and privacy, perfect for comfortable living. The primary suite offers two large closets, a spa-like bathroom with a jetted tub, walk-in shower, dual sinks, and a private water closet. The secondary bedrooms are conveniently paired with a full bathroom featuring dual sinks and a separate water closet. This home is equipped with modern efficiencies, including an enclosed laundry room with a washer and dryer, energy-efficient stainless steel kitchen appliances, dual HVAC systems, ceiling fans with remote controls, double-pane windows, solar electricity, a garage EV charger, and a temperature-controlled garage exhaust fan. The outdoor space is a private oasis with a generously sized yard showcasing beautiful palm trees and mountain views. The well-maintained landscaping includes lemon, kumquat, orange, and grapefruit trees for your enjoyment. A covered patio accessible from the great room offers the perfect spot for year-round outdoor relaxation and dining. Landscape maintenance is included. Conveniently located, this home provides easy access to everyday essentials, upscale shopping and dining along El Paseo, as well as a variety of entertainment, golf courses, and recreational opportunities.
Welcome to this beautifully designed single-story home in the gated Colony Cove community. This long-term, unfurnished rental offers 2,287 square feet of living space with a spacious open floor plan, high ceilings, abundant natural light, and a stylish mix of carpet and travertine tile flooring. The home features 3 bedrooms, 2 full bathrooms, and a versatile bonus room, ideal for various lifestyle needs. The kitchen includes ample cabinetry, a pantry for storage, a marble breakfast bar, and space for dining. The layout provides an excellent balance of openness and privacy, perfect for comfortable living. The primary suite offers two large closets, a spa-like bathroom with a jetted tub, walk-in shower, dual sinks, and a private water closet. The secondary bedrooms are conveniently paired with a full bathroom featuring dual sinks and a separate water closet. This home is equipped with modern efficiencies, including an enclosed laundry room with a washer and dryer, energy-efficient stainless steel kitchen appliances, dual HVAC systems, ceiling fans with remote controls, double-pane windows, solar electricity, a garage EV charger, and a temperature-controlled garage exhaust fan. The outdoor space is a private oasis with a generously sized yard showcasing beautiful palm trees and mountain views. The well-maintained landscaping includes lemon, kumquat, orange, and grapefruit trees for your enjoyment. A covered patio accessible from the great room offers the perfect spot for year-round outdoor relaxation and dining. Landscape maintenance is included. Conveniently located, this home provides easy access to everyday essentials, upscale shopping and dining along El Paseo, as well as a variety of entertainment, golf courses, and recreational opportunities.
Location
State CA
County Riverside
Area Riv Cty-Indian Wells (92210)
Zoning Assessor
Interior
Cooling Central Forced Air
Furnishings No
Laundry Laundry Room
Exterior
Garage Spaces 2.0
Total Parking Spaces 2
Building
Lot Description Cul-De-Sac
Story 1
Lot Size Range 7500-10889 SF
Level or Stories 1 Story
Others
Pets Allowed No Pets Allowed

Listed by STEPHANIE WEST • KELLER WILLIAMS-LA QUINTA





