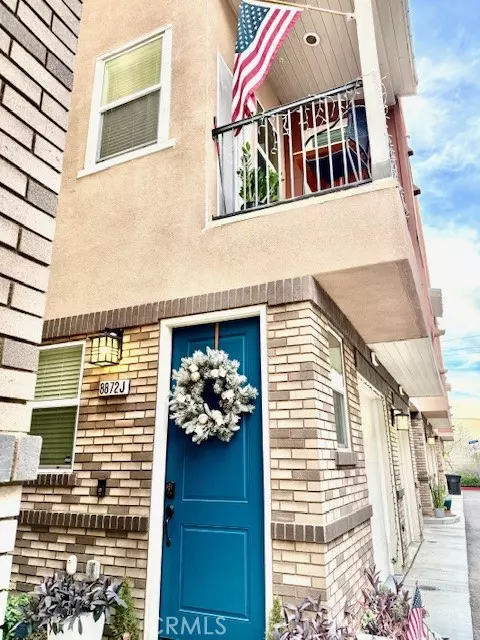8872 Maple #J Montclair, CA 91763
1 Bed
2 Baths
1,126 SqFt
OPEN HOUSE
Sun Feb 23, 11:00am - 2:00pm
UPDATED:
02/23/2025 03:05 AM
Key Details
Property Type Condo
Listing Status Active
Purchase Type For Sale
Square Footage 1,126 sqft
Price per Sqft $417
MLS Listing ID CV25013502
Style All Other Attached
Bedrooms 1
Full Baths 1
Half Baths 1
HOA Fees $236/mo
HOA Y/N Yes
Year Built 2016
Lot Size 1,126 Sqft
Acres 0.0258
Property Description
Huge Price Adjustment! Do not miss out! Home qualifies for $20K grant towards closing costs. Welcome to your dream condo at 8872 Maple Ave Unit J, in Montclair! This beautifully updated three-story home has a perfect balance of comfort and style. First floor, oversized 1 car garage with high ceilings, washer/dryer hookups and shelving for storage. As you step inside the 2nd floor you will find the main living area where you will be greeted by tons of natural light. The open floor plan is perfect for entertaining with it's modern kitchen, stainless steel appliances that flows seamlessly into the living and dining areas, a great combination of functionality and elegance. The custom built fireplace adds warmth and charm, making it a perfect spot to relax or entertain. This open floor plan also includes a cozy patio perfect for indoor/outdoor living. Stylish half bath for guests featuring modern fixtures. The third floor features a large 1 bedroom oasis with ensuite, custom tinted windows, blinds and generous walk in closet with ample shelving and hanging space. Spacious dual vanity with plenty of counterspace for two. As part of a welcoming community, you will have access to fantastic amenities including a refreshing pool and well maintained recreation room, perfect for entertaining and private gatherings. Do not miss your chance to own this charming condo in a desirable location. Schedule your showing today and experience all that this lovely home has! Selected furniture items are also be available for sale.
Location
State CA
County San Bernardino
Area Montclair (91763)
Interior
Interior Features Granite Counters, Living Room Balcony, Recessed Lighting
Cooling Central Forced Air
Flooring Carpet, Tile
Fireplaces Type FP in Family Room
Equipment Dishwasher, Disposal, Microwave, Refrigerator, Gas Range
Appliance Dishwasher, Disposal, Microwave, Refrigerator, Gas Range
Laundry Garage
Exterior
Parking Features Direct Garage Access
Garage Spaces 1.0
Pool Association
Utilities Available Cable Available
Total Parking Spaces 1
Building
Story 3
Lot Size Range 1-3999 SF
Sewer Public Sewer
Water Public
Architectural Style Custom Built
Level or Stories 3 Story
Others
Monthly Total Fees $287
Miscellaneous Suburban
Acceptable Financing Cash To New Loan
Listing Terms Cash To New Loan
Special Listing Condition Standard






