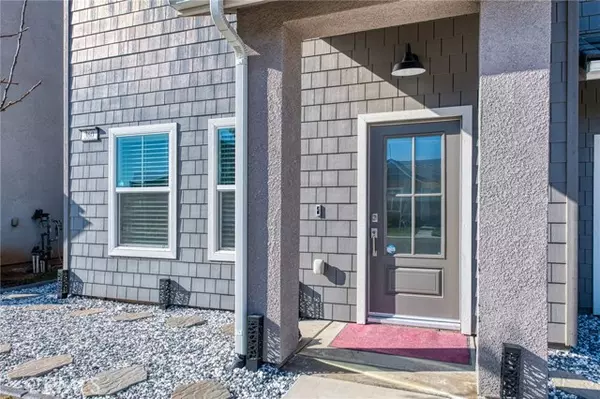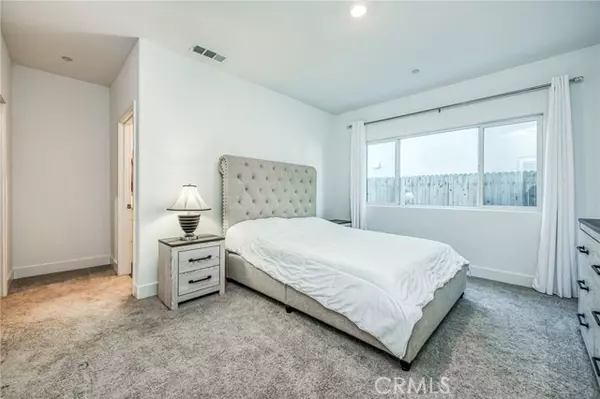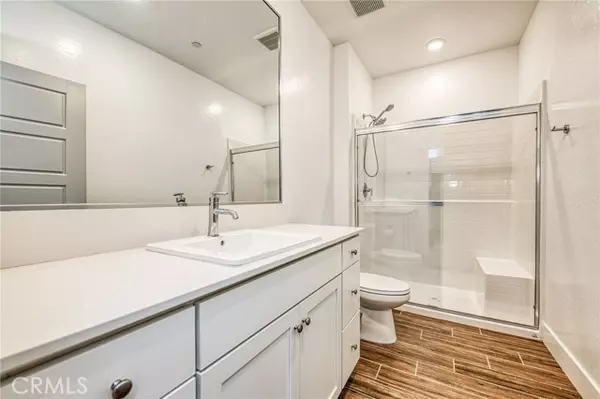360 Huntington Avenue Madera, CA 93636
5 Beds
4 Baths
2,985 SqFt
UPDATED:
01/20/2025 09:43 AM
Key Details
Property Type Single Family Home
Sub Type Detached
Listing Status Active
Purchase Type For Sale
Square Footage 2,985 sqft
Price per Sqft $181
MLS Listing ID FR25010012
Style Detached
Bedrooms 5
Full Baths 3
Half Baths 1
HOA Fees $125/mo
HOA Y/N Yes
Year Built 2022
Lot Size 3,920 Sqft
Acres 0.09
Property Sub-Type Detached
Property Description
Discover the pinnacle of resort-style living in the coveted Riverstone master-planned community! Immerse yourself in the amenities at The Lodge, where you'll find a state-of-the-art fitness center, flexible event spaces, firepits, a sparkling pool, spa, and cabanas. With neighborhood parks & scenic trails, Riverstone offers the lifestyle you've been dreaming of.This stunning Lennar-built home features 5 bedrooms, 3.5 baths, and 2,985 sqft of perfectly designed living space. The open-concept layout includes a gourmet kitchen with a large quartz island, stainless steel appliances, subway tile backsplash, and a gas range, seamlessly flowing into the spacious living and dining areas, perfect for entertaining. Designer touches like wood-look tile flooring, statement lighting, and ceiling fans elevate the space, while plush carpets in the bedrooms add warmth.The first floor boasts a private Junior Primary Suite with an en-suite bath and walk-in closet, ideal for guests or multigenerational living. Upstairs, a versatile loft, three secondary bedrooms, and a luxurious primary suite await, complete with a spa-inspired bath featuring quartz countertops, dual sinks, and a large walk-in closet.Additional features include owned solar, a water filtration system, and an oversized storage shed. This home truly has it all. Schedule your tour today and fall in love with your next chapter!
Location
State CA
County Madera
Area Madera (93636)
Interior
Cooling Central Forced Air
Flooring Carpet, Tile
Equipment Dishwasher, Disposal, Microwave, Electric Oven, Gas Stove
Appliance Dishwasher, Disposal, Microwave, Electric Oven, Gas Stove
Laundry Laundry Room, Inside
Exterior
Garage Spaces 2.0
Pool Below Ground, Community/Common, Fenced
Utilities Available Cable Connected, Electricity Connected, Natural Gas Connected, Phone Available, Sewer Connected
Total Parking Spaces 2
Building
Lot Description Landscaped
Story 2
Lot Size Range 1-3999 SF
Sewer Public Sewer
Water Public
Level or Stories 2 Story
Others
Monthly Total Fees $125
Acceptable Financing Conventional
Listing Terms Conventional
Special Listing Condition Standard






