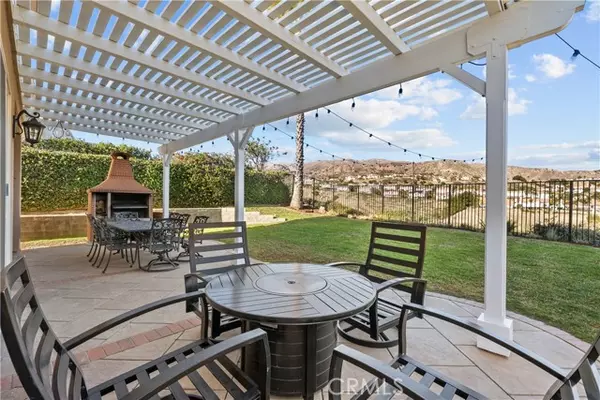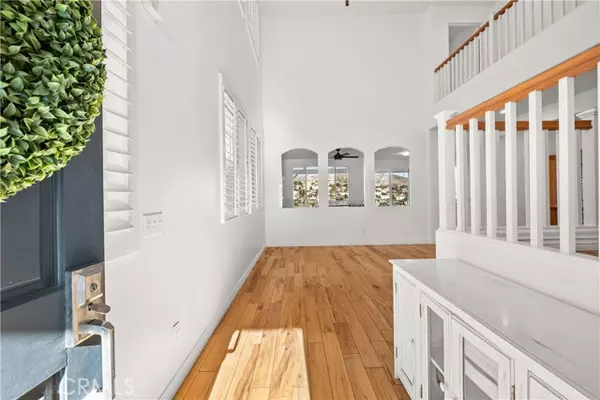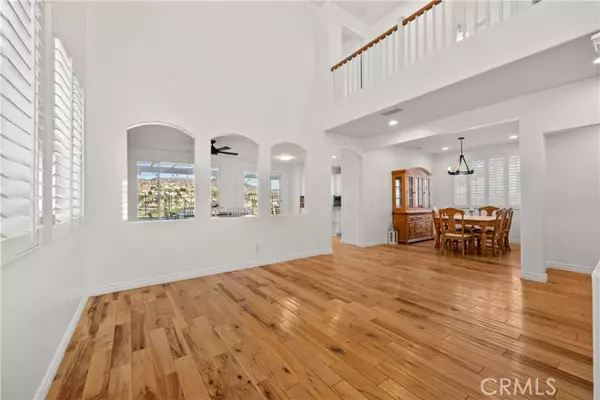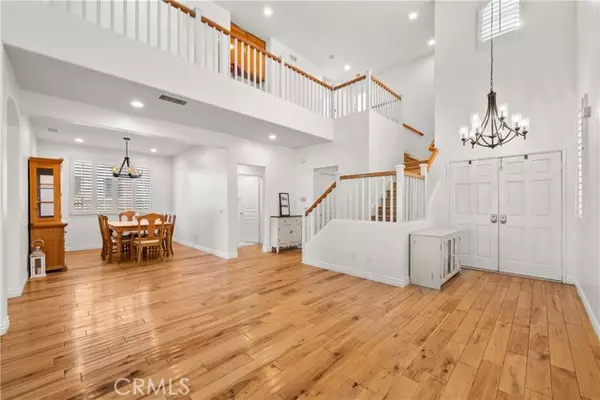11832 Mariposa Bay Lane Porter Ranch, CA 91326
5 Beds
3 Baths
2,378 SqFt
OPEN HOUSE
Sun Mar 02, 1:00pm - 4:00pm
UPDATED:
02/25/2025 07:16 PM
Key Details
Property Type Single Family Home
Sub Type Detached
Listing Status Active
Purchase Type For Sale
Square Footage 2,378 sqft
Price per Sqft $609
MLS Listing ID SR25005591
Style Detached
Bedrooms 5
Full Baths 3
Construction Status Turnkey
HOA Fees $260/mo
HOA Y/N Yes
Year Built 1997
Lot Size 6,644 Sqft
Acres 0.1525
Property Sub-Type Detached
Property Description
VIEWS, VIEWS, VIEWS! EXPERIENCE LUXURY & COMFORT IN THE HEIGHTS A HIGHLY COVETED GUARD-GATED COMMUNITY! Welcome to a home that defines elegance, space, and breathtaking views! This stunning 5-bedroom, 3-bath residence is nestled in the exclusive, guard-gated community of The Heights, offering an unparalleled lifestyle of security, luxury, and convenience. A Grand Entrance to Elevated Living Step through the impressive double-door entry and be greeted by soaring two-story ceilings and gorgeous wood-style flooring that set the tone for refined living. Natural light pours through expansive windows, showcasing spectacular panoramic views and creating a seamless flow between indoor and outdoor spaces. Designed for Living & Entertaining ?? Chefs Dream Kitchen A custom-designed space featuring ample cabinetry, a center island, and a charming breakfast nook, perfect for morning coffee or casual dining. ?? Sophisticated Dining & Entertaining Spaces With a formal dining room and expansive living and family rooms, this home is ideal for hosting unforgettable gatherings. Your Private Retreat Awaits Spacious Primary Suite Your personal sanctuary boasts a massive walk-in closet and a luxurious en-suite bath with double sinks, a soaking tub, and a separate shower. ?? Room for Everyone Four additional bedrooms provide the flexibility for family, guests, or a dedicated home office. Outdoor Living with Stunning Views Step into your expansive backyard with a covered patio, perfect for entertaining or simply unwinding under the stars. Whether you dream of hosting summer BBQs, creating a serene garden retreat, or soaking in the mesmerizing sunsets, this outdoor space is yours to personalize. Resort-Style Amenities in an Exclusive Gated Community ? Two sparkling community pools & spa ? Pool house for entertaining ? Tennis courts for active living ? A lush park with a play area Practical Luxury Meets Timeless Elegance ?? Three-car garage for ultimate convenience ?? Double sinks in secondary baths for added comfort ? Impeccable design details that enhance everyday living This is more than a homeits a lifestyle! Don't miss this rare opportunity to live in The Heights, one of the most sought-after communities. ?? Schedule your private tour today and take the first step toward making this dream home yours!
Location
State CA
County Los Angeles
Area Porter Ranch (91326)
Zoning LARD6
Interior
Interior Features Two Story Ceilings
Cooling Central Forced Air
Fireplaces Type Other/Remarks
Equipment Dishwasher, Disposal, Refrigerator, Double Oven, Gas Oven, Gas Stove
Appliance Dishwasher, Disposal, Refrigerator, Double Oven, Gas Oven, Gas Stove
Laundry Laundry Room, Inside
Exterior
Exterior Feature Stucco
Parking Features Garage, Garage - Two Door
Garage Spaces 3.0
Pool Community/Common
Utilities Available Cable Available, Electricity Connected, Natural Gas Connected, Phone Available, Sewer Connected, Water Connected
View Valley/Canyon
Total Parking Spaces 3
Building
Story 2
Lot Size Range 4000-7499 SF
Sewer Public Sewer
Water Public
Architectural Style Contemporary
Level or Stories 2 Story
Construction Status Turnkey
Others
Monthly Total Fees $292
Acceptable Financing Cash, Conventional, Cash To New Loan, Submit
Listing Terms Cash, Conventional, Cash To New Loan, Submit
Special Listing Condition Standard






