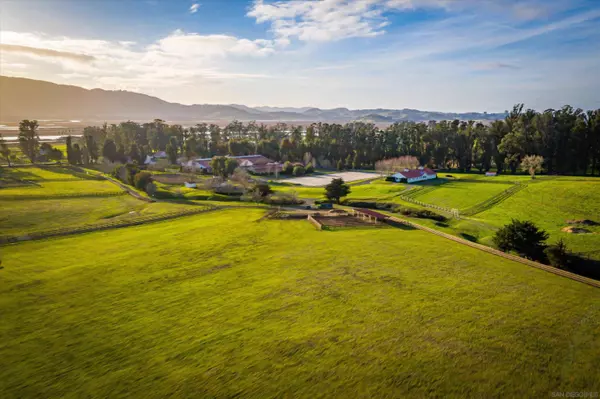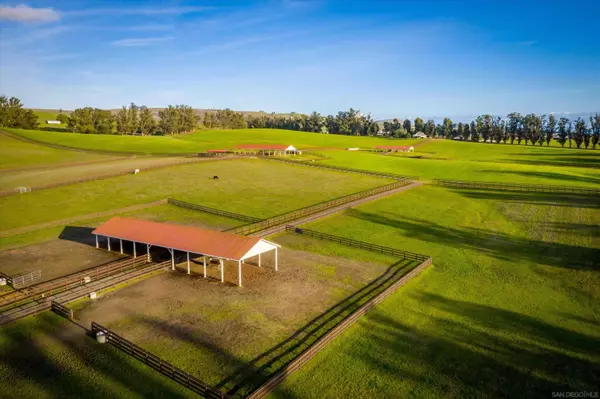6545 Lakeville Hwy Petaluma, CA 94954
5 Beds
7 Baths
3,303 SqFt
UPDATED:
01/08/2025 08:23 AM
Key Details
Property Type Single Family Home
Sub Type Detached
Listing Status Active
Purchase Type For Sale
Square Footage 3,303 sqft
Price per Sqft $4,768
MLS Listing ID 250000485
Style Detached
Bedrooms 5
Full Baths 6
Half Baths 1
HOA Y/N No
Year Built 1988
Acres 129.5
Property Sub-Type Detached
Property Description
This elite equestrian estate features exceptional amenities including a 20-stall (approx. 12'x14') main barn with tack room, wash rack, two grooming stalls, fly system, office, two lounges, laundry room, dressing rooms, full bath, half bath, and kitchenette. The small barn offers 10 stalls (approx. 15'x13'), brick aisle flooring, heated office, tack room, full bath, and kitchenette. The indoor arena (approx. 219' x 108') boasts custom footing, viewing gallery, oak floors, full catering kitchen, security cameras, and fire suppression system. Two outdoor arenas include a large Otto Sport arena and bank jumps, and a smaller arena for versatile use. Additional features include a 47' round pen, Eurociser for 6 horses, manure trailer, tractors, and a well-designed utility area with foaling barns, large hay barn, and workshop. The estate is serviced by 5 wells, extensive water reclamation and storage systems, and filtered water throughout. Two residences, a 3BR manager's house and 2BR caretaker's house, offer modern comforts and panoramic views of the property.
Location
State CA
County Sonoma
Community Out Of Area
Area Petaluma (94954)
Rooms
Family Room 14x16
Master Bedroom 13x15
Bedroom 2 12x13
Bedroom 3 12x12
Bedroom 4 14x14
Bedroom 5 12x12
Living Room 0
Dining Room 10x12
Kitchen 8x10
Interior
Heating Propane
Cooling Central Forced Air
Equipment Dishwasher, Disposal, Dryer, Fire Sprinklers, Microwave, Refrigerator, Freezer
Appliance Dishwasher, Disposal, Dryer, Fire Sprinklers, Microwave, Refrigerator, Freezer
Laundry Laundry Room
Exterior
Exterior Feature Wood, Wood/Stucco, Board & Batten Siding
Parking Features Attached
Garage Spaces 4.0
Fence Full, Gate, Electric, Wood
Community Features Clubhouse/Rec Room, Horse Facility, Horse Trails, Laundry Facilities
Complex Features Clubhouse/Rec Room, Horse Facility, Horse Trails, Laundry Facilities
Utilities Available Electricity Connected, Propane
View Lake/River, Panoramic, Parklike
Roof Type Composition
Total Parking Spaces 204
Building
Lot Description Landscaped
Story 2
Lot Size Range 20+ AC
Sewer Conventional Septic
Water Well
Architectural Style Cottage, Traditional
Level or Stories 2 Story
Others
Ownership Fee Simple
Miscellaneous Horse Allowed,Horse Facilities,Horse Trails,Riding/Stables,Horse Property Improved
Acceptable Financing Cash, Conventional
Listing Terms Cash, Conventional






