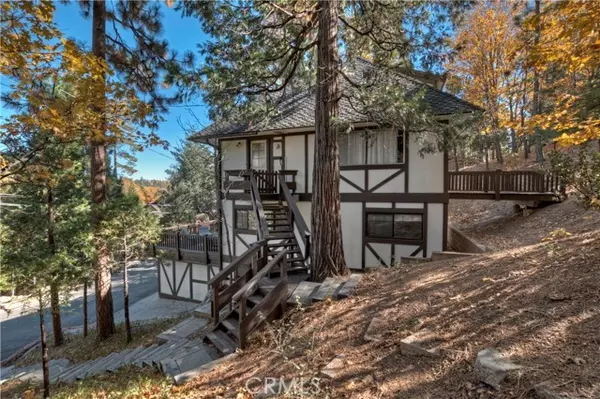
27538 W Shore Road Lake Arrowhead, CA 92352
5 Beds
2 Baths
2,292 SqFt
UPDATED:
11/14/2024 05:25 PM
Key Details
Property Type Single Family Home
Sub Type Detached
Listing Status Active
Purchase Type For Sale
Square Footage 2,292 sqft
Price per Sqft $610
MLS Listing ID RW24232405
Style Detached
Bedrooms 5
Full Baths 2
HOA Y/N No
Year Built 1965
Lot Size 9,500 Sqft
Acres 0.2181
Property Description
Welcome to Your Dream Lake House Retreat in the highly sought-after North Bay neighborhood of Lake Arrowhead! This charming home is positioned just across the street from Arrowhead Lake Association trail access, a great starting point for a hike on the lake and weekend get-away! It offers stunning winter lake views and outdoor spaces perfect for sunny summer days. Expansive decks invite you to relax and take in the year-round beauty of this gorgeous mountain town. Inside, experience the perfect blend of timeless charm and modern luxury. Original custom woodwork brings a warm, inviting character to every room, such as updated bathrooms and laundry featuring premium tile & glass, and custom fixtures throughout. Vaulted ceilings and exposed wood beams create a spacious yet cozy atmosphere, with walls of windows that frame serene mountain views. Evenings are perfect by the fireplace or at the full bar, while a separate lounge area offers a sophisticated space for media, card games, or a casual tasting night. The upstairs includes a spacious guest room with a large storage closetideal for future expansion or customization. The primary is tranquil and opens to the lower deck for an easy stay. Whether youre looking for a cozy family retreat or a stunning space to entertain, this home strikes the ideal balance between rustic tradition and upscale comfort. Make your lakeside dream a reality! Dont miss this chance to own a true Lake Arrowhead lakeside dream in one of the most desirable neighborhoodsschedule your viewing today!
Location
State CA
County San Bernardino
Area Lake Arrowhead (92352)
Zoning R
Interior
Interior Features Beamed Ceilings, Living Room Deck Attached
Cooling Central Forced Air
Flooring Carpet, Wood
Fireplaces Type Gas
Equipment Dishwasher, Refrigerator, Gas Range
Appliance Dishwasher, Refrigerator, Gas Range
Laundry Laundry Room, Inside
Exterior
Garage Garage, Garage - Single Door
Garage Spaces 2.0
Community Features Horse Trails
Complex Features Horse Trails
Utilities Available Electricity Connected, Natural Gas Connected, Sewer Connected
View Lake/River, Neighborhood, Trees/Woods
Roof Type Composition
Total Parking Spaces 2
Building
Lot Description National Forest
Story 2
Lot Size Range 7500-10889 SF
Sewer Public Sewer
Water Public
Architectural Style Custom Built
Level or Stories 3 Story
Others
Monthly Total Fees $57
Miscellaneous Hunting,Mountainous,Rural
Acceptable Financing Lease Option, Submit
Listing Terms Lease Option, Submit
Special Listing Condition Standard







