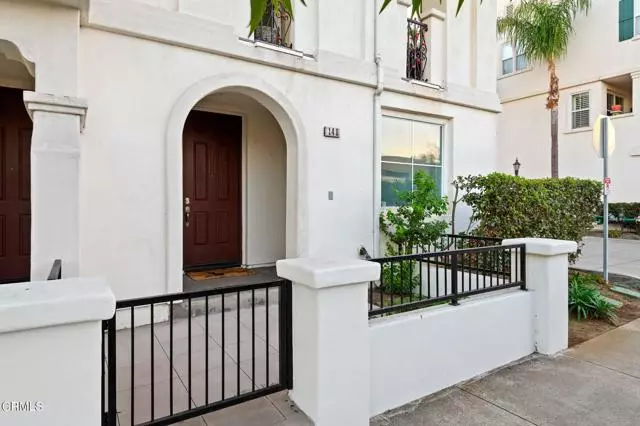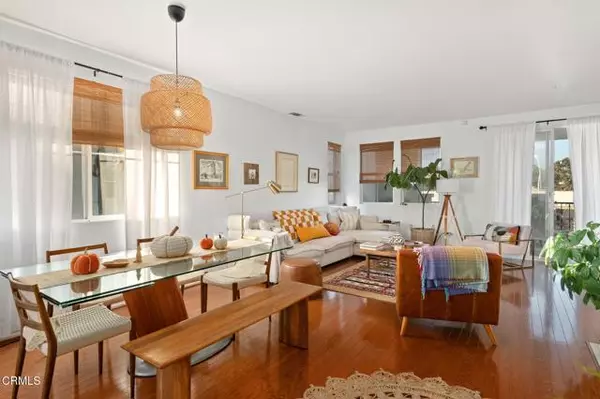
140 W Santa Clara Street Ventura, CA 93001
3 Beds
3 Baths
1,747 SqFt
UPDATED:
11/14/2024 10:24 PM
Key Details
Property Type Condo
Listing Status Active
Purchase Type For Sale
Square Footage 1,747 sqft
Price per Sqft $514
MLS Listing ID V1-26648
Style All Other Attached
Bedrooms 3
Full Baths 2
Half Baths 1
Construction Status Updated/Remodeled
HOA Fees $350/mo
HOA Y/N Yes
Year Built 2002
Lot Size 1,747 Sqft
Acres 0.0401
Property Description
This stunning tri-level Townhome was extensively upgraded and remodeled in 2018. An end unit, largest floor plan approx. 1747 SqFt - only six townhomes made this size - rarely come on to the market for sale. Views of the Topa Topa Mountains, Grant Park, Serra Cross and Taylor Ranch. Kitchen with new kitchen cabinets, quartz counter tops, center island, Spanish Tile backsplash, hardwood floors. Appliances include and LG Refrigerator, Maytag Microwave, Kenmore gas Stove and Oven. Living Room features a gas log fireplace with Marble Hearth, tiled Balcony. Large primary suite with sitting area and viewing balcony. Spacious Primary Bathroom with separate Tub and Shower, high ceilings, walk-in closet, Ceiling Fans in all Bedrooms. Alarm System, Intercom with CD Player to play music throughout the home. Plush white carpet on two levels, Laundry Room with Washer and Dryer. 3 Car Garage with alley access. Situated in a prime location near Surfer's Point, the beach, Ventura Fairgrounds, Parks, Patagonia corporate retail store, Bicycle riding path to Ojai, Main Street dining, shopping and entertainment.
Location
State CA
County Ventura
Area Ventura (93001)
Interior
Interior Features Balcony, Living Room Balcony, Pantry, Recessed Lighting
Flooring Carpet, Wood
Fireplaces Type Gas
Equipment Dishwasher, Dryer, Microwave, Refrigerator, Washer, Gas Oven, Gas Stove
Appliance Dishwasher, Dryer, Microwave, Refrigerator, Washer, Gas Oven, Gas Stove
Laundry Inside
Exterior
Exterior Feature Stucco
Garage Spaces 3.0
Fence Stucco Wall, Wrought Iron
View Mountains/Hills
Roof Type Spanish Tile
Total Parking Spaces 3
Building
Lot Description Curbs, Sidewalks
Story 3
Lot Size Range 1-3999 SF
Sewer Public Sewer
Water Public
Architectural Style Mediterranean/Spanish
Level or Stories 3 Story
Construction Status Updated/Remodeled
Others
Monthly Total Fees $350
Miscellaneous Gutters
Acceptable Financing Cash, Conventional
Listing Terms Cash, Conventional
Special Listing Condition Standard







