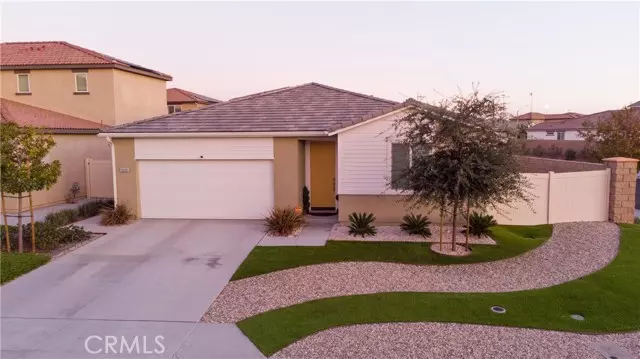
15630 Raptor Road Moreno Valley, CA 92551
4 Beds
2 Baths
1,905 SqFt
OPEN HOUSE
Sat Nov 16, 1:00pm - 4:00pm
Sun Nov 17, 1:00pm - 4:00pm
UPDATED:
11/14/2024 03:32 PM
Key Details
Property Type Single Family Home
Sub Type Detached
Listing Status Active
Purchase Type For Sale
Square Footage 1,905 sqft
Price per Sqft $354
MLS Listing ID IV24229323
Style Detached
Bedrooms 4
Full Baths 2
Construction Status Turnkey
HOA Fees $61/mo
HOA Y/N Yes
Year Built 2022
Lot Size 5,990 Sqft
Acres 0.1375
Property Description
Nestled on a desirable corner lot in Moreno Valley, this exceptional 4-bedroom, 2-bathroom home combines luxury, security, and thoughtful design. The open-concept layout is enhanced by recessed lighting throughout, illuminating spacious living areas, with a dining room featuring elegant track lighting and a modern kitchen complete with a large island, perfect for meal prep and casual dining. The kitchen also boasts a spacious walk-in pantry, providing ample storage space for groceries and essentials. Near the kitchen, a custom-built display cabinet adds both style and functionality, creating a beautiful space to showcase treasured items or fine dishware. Additionally, one of the bedrooms offers its own custom-built display cabinet, adding a unique touch and extra storage. Both bathrooms are fitted with heaters, and each features double sinks, providing a warm and luxurious experience. The master bedroom includes a large walk-in closet and a ceiling fan for added comfort. Stylish window shutters are installed throughout the home, providing both privacy and light control, enhancing the elegance of every room. Outside, the front yard is meticulously landscaped with designed turf, gravel, and a selection of trees and plants that boost curb appeal. The backyard continues this aesthetic with built-in planters, low-maintenance turf, and gravel, along with a spacious covered patio ideal for entertaining. Completing this serene retreat is an inviting outdoor spa. With a 2-car attached garage and the privacy of a corner location, this home is the perfect blend of elegance, security, and relaxation.
Location
State CA
County Riverside
Area Riv Cty-Moreno Valley (92551)
Interior
Interior Features Pantry, Recessed Lighting
Cooling Central Forced Air
Flooring Linoleum/Vinyl
Equipment Dishwasher, Disposal, Microwave, Gas Oven, Gas Range
Appliance Dishwasher, Disposal, Microwave, Gas Oven, Gas Range
Laundry Laundry Room
Exterior
Garage Garage - Single Door
Garage Spaces 2.0
Fence Vinyl
Total Parking Spaces 2
Building
Lot Description Corner Lot, Curbs, Sidewalks, Landscaped
Story 1
Lot Size Range 4000-7499 SF
Sewer Public Sewer
Water Public
Level or Stories 1 Story
Construction Status Turnkey
Others
Monthly Total Fees $346
Acceptable Financing Submit
Listing Terms Submit
Special Listing Condition Standard







