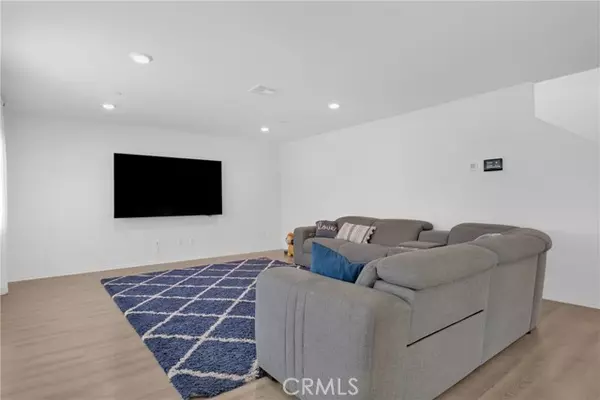
14205 Mustang Circle Adelanto, CA 92301
4 Beds
4 Baths
2,430 SqFt
OPEN HOUSE
Sat Nov 16, 12:00pm - 2:00pm
UPDATED:
11/08/2024 03:02 AM
Key Details
Property Type Condo
Listing Status Active
Purchase Type For Sale
Square Footage 2,430 sqft
Price per Sqft $221
MLS Listing ID HD24227518
Style All Other Attached
Bedrooms 4
Full Baths 3
Half Baths 1
HOA Y/N No
Year Built 2021
Lot Size 7,200 Sqft
Acres 0.1653
Property Description
Welcome to this beautiful Pride of Ownership Home!! Dynamite Curb Appeal & Super Cul-De-Sac location! This Turnkey 4-bedroom 3.5 -bath beauty has an awesome floor plan perfect for the growing family and multi-generational needs. Spacious and Elegant: With a generous 2,430 square feet of living space, this home is designed to cater to your every need. The layout flows seamlessly from the open-concept kitchen into a cozy family room creating a harmonious flow that is perfect for family gatherings and social events. The kitchen is a chef's dream, featuring granite countertops, a large counter island and stainless-steel appliances, including a gas range, dishwasher, and microwave/hood. Upstairs, a nice Loft lends a perfect space for office/studying or just lounging. The Primary Suite is a welcome refuge from the day, offering an expansive space to relax and unwind while the Primary Bath offers an oversized shower, dual sink vanity and amazing walk-in closet. But wait, there's more! In addition to the main residence, there is a Junior ADU/ Casita that enhances the property's value and functionality. This additional living space offers endless possibilities, whether utilized as a guest suite, rental unit, or multigenerational living quarters. The Junior ADU/ Casita is equipped with a Kitchenette, full bathroom, and living area, and stackable washer/dryer hook up providing autonomy and comfort for its occupants. The Ginormous backyard is where your new property really shines with a beautiful designer heated pool, a spa, and a fire pit perfect for summer and evening star gazing. The grounds are fully fenced with high and vinyl fencing and are completely private. Equipped with owned state-of-the-art solar panels, this home promises efficiency and sustainability, reducing your energy bills significantly. Don't miss the opportunity to make this exquisite property your own and experience the best of The High Desert living.
Location
State CA
County San Bernardino
Area Adelanto (92301)
Interior
Interior Features Recessed Lighting
Cooling Central Forced Air
Flooring Carpet, Wood
Equipment Dishwasher, Microwave, Gas Range
Appliance Dishwasher, Microwave, Gas Range
Laundry Inside
Exterior
Garage Garage - Two Door, Garage Door Opener
Garage Spaces 2.0
Fence Good Condition, Privacy
Pool Below Ground, Private, Heated
View Mountains/Hills, Neighborhood
Roof Type Tile/Clay
Total Parking Spaces 6
Building
Lot Description Cul-De-Sac, Sidewalks, Landscaped
Story 2
Lot Size Range 4000-7499 SF
Sewer Public Sewer
Water Public
Architectural Style Modern
Level or Stories 2 Story
Others
Acceptable Financing Cash, Conventional, FHA, VA, Submit
Listing Terms Cash, Conventional, FHA, VA, Submit
Special Listing Condition Standard







