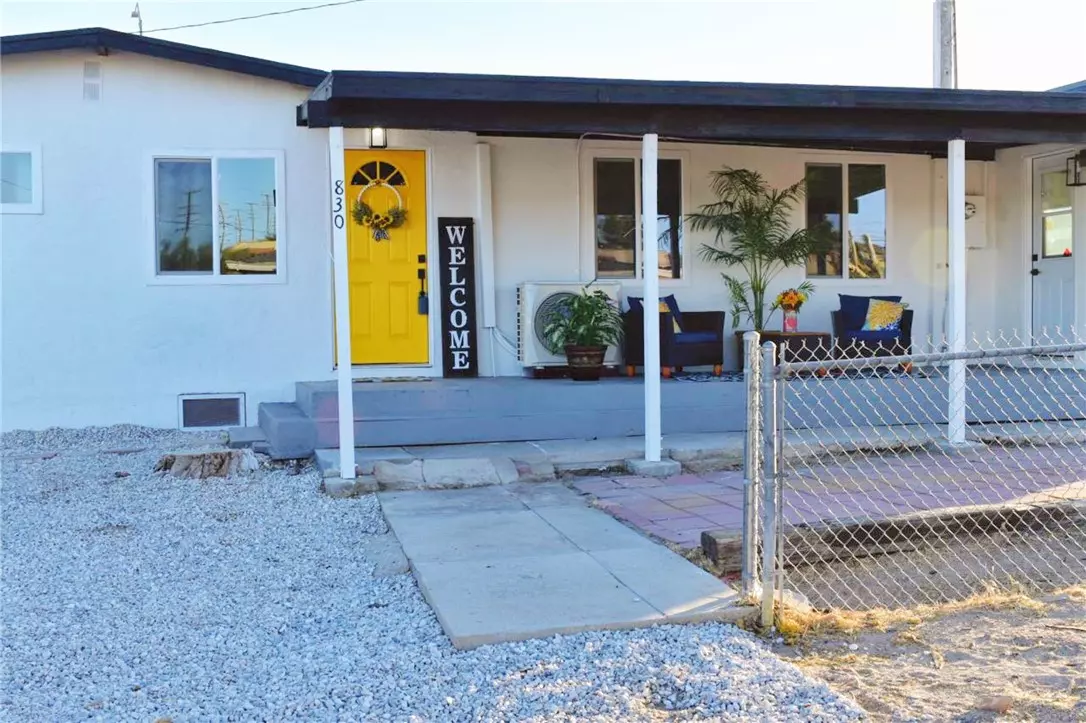REQUEST A TOUR If you would like to see this home without being there in person, select the "Virtual Tour" option and your agent will contact you to discuss available opportunities.
In-PersonVirtual Tour

$ 339,000
Est. payment /mo
Price Dropped by $10K
830 Las Amigas Drive Barstow, CA 92311
3 Beds
2 Baths
1,686 SqFt
UPDATED:
11/13/2024 04:13 PM
Key Details
Property Type Single Family Home
Sub Type Detached
Listing Status Active
Purchase Type For Sale
Square Footage 1,686 sqft
Price per Sqft $201
MLS Listing ID CV24225102
Style Detached
Bedrooms 3
Full Baths 2
HOA Y/N No
Year Built 1955
Lot Size 0.314 Acres
Acres 0.3144
Property Description
Welcome to your new sanctuary! This delightful 3-bedroom, 2-bathroom home offers, well-designed living space, perfect for families or anyone seeking comfort and style. As you enter, you'll be greeted by a bright and airy living room, featuring large windows that fill the space with natural light. The open floor plan seamlessly connects the living area to a modern kitchen equipped with stainless steel appliances, ample cabinet space, and a cozy dining areaideal for entertaining guests or enjoying family meals. The primary bedroom is a true retreat, complete with an en-suite bathroom for added privacy. The two additional bedrooms are well sized, providing plenty of room for guests, a home office, or a growing family. Step outside to endless possibilities! Create your dream garden, set up a play area, or enjoy outdoor gatherings on warm evenings. Located in a friendly neighborhood, this home is conveniently situated near schools, parks, shopping, and dining options, making it a perfect choice for your next move.
Welcome to your new sanctuary! This delightful 3-bedroom, 2-bathroom home offers, well-designed living space, perfect for families or anyone seeking comfort and style. As you enter, you'll be greeted by a bright and airy living room, featuring large windows that fill the space with natural light. The open floor plan seamlessly connects the living area to a modern kitchen equipped with stainless steel appliances, ample cabinet space, and a cozy dining areaideal for entertaining guests or enjoying family meals. The primary bedroom is a true retreat, complete with an en-suite bathroom for added privacy. The two additional bedrooms are well sized, providing plenty of room for guests, a home office, or a growing family. Step outside to endless possibilities! Create your dream garden, set up a play area, or enjoy outdoor gatherings on warm evenings. Located in a friendly neighborhood, this home is conveniently situated near schools, parks, shopping, and dining options, making it a perfect choice for your next move.
Welcome to your new sanctuary! This delightful 3-bedroom, 2-bathroom home offers, well-designed living space, perfect for families or anyone seeking comfort and style. As you enter, you'll be greeted by a bright and airy living room, featuring large windows that fill the space with natural light. The open floor plan seamlessly connects the living area to a modern kitchen equipped with stainless steel appliances, ample cabinet space, and a cozy dining areaideal for entertaining guests or enjoying family meals. The primary bedroom is a true retreat, complete with an en-suite bathroom for added privacy. The two additional bedrooms are well sized, providing plenty of room for guests, a home office, or a growing family. Step outside to endless possibilities! Create your dream garden, set up a play area, or enjoy outdoor gatherings on warm evenings. Located in a friendly neighborhood, this home is conveniently situated near schools, parks, shopping, and dining options, making it a perfect choice for your next move.
Location
State CA
County San Bernardino
Area Barstow (92311)
Interior
Fireplaces Type FP in Family Room
Building
Lot Description Sidewalks
Story 1
Sewer Public Sewer
Water Public
Level or Stories 1 Story
Others
Monthly Total Fees $8
Acceptable Financing Cash, Exchange, FHA, VA, Cash To Existing Loan, Cash To New Loan
Listing Terms Cash, Exchange, FHA, VA, Cash To Existing Loan, Cash To New Loan
Special Listing Condition Standard

Listed by Tania Sanchez Flores • QUALITY REAL ESTATE






