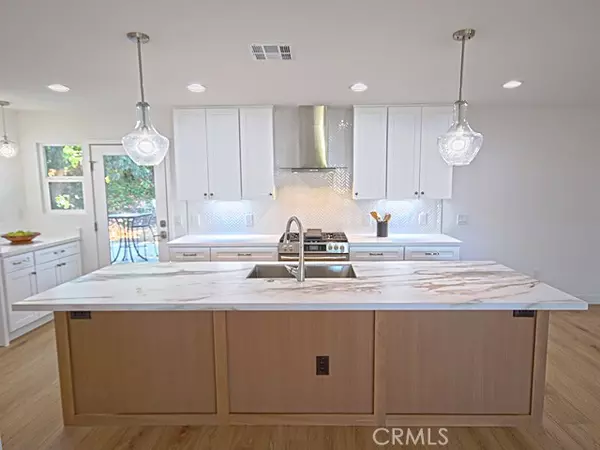
1261 Kings Way Redlands, CA 92373
3 Beds
2 Baths
1,801 SqFt
UPDATED:
11/05/2024 02:48 PM
Key Details
Property Type Single Family Home
Sub Type Detached
Listing Status Pending
Purchase Type For Sale
Square Footage 1,801 sqft
Price per Sqft $441
MLS Listing ID IG24220527
Style Detached
Bedrooms 3
Full Baths 2
Construction Status Termite Clearance,Updated/Remodeled
HOA Y/N No
Year Built 1970
Lot Size 9,888 Sqft
Acres 0.227
Property Description
Welcome to this beautifully rehabbed home on a cul-de-sac in the heart of Redlands! Enter through the elegant glass doors into an open living room, dining room and kitchen perfect for entertaining. The kitchen features new shaker cabinets, porcelain and quartz counters, and new stainless steel appliances. Both bathrooms have been fully remodeled. The property was replumbed in pex and has a new tankless water heater. Unusual for the era, this house features a large laundry room with laundry sink adjacent to the kitchen. There is space enough to add a craft/hobby area, or just max out your storage. The master bedroom is large, and features a nook with space for an entertainment center and built-ins. One of the 3 bedrooms could also be split into an office or nursery. The home features all new flooring: LVP in the main living areas and master bedroom; luxurious carpet in two bedrooms. The spacious backyard is largely flat and full of potential for everything from a pool to adding on. Enjoy peaceful mountain views from your front porch over morning coffee. The beautiful historical homes on Highland avenue is just around the corner, and the home is close to freeways, downtown Redlands, Loma Linda University Health and the VA. Freshly painted inside and out, this house is a must see!
Location
State CA
County San Bernardino
Area Riv Cty-Redlands (92373)
Zoning R-1
Interior
Interior Features Recessed Lighting
Cooling Central Forced Air
Flooring Carpet, Linoleum/Vinyl
Fireplaces Type FP in Living Room, Gas
Equipment Dishwasher, Gas Oven, Water Line to Refr
Appliance Dishwasher, Gas Oven, Water Line to Refr
Laundry Laundry Room, Inside
Exterior
Garage Direct Garage Access, Garage
Garage Spaces 2.0
Fence Chain Link, Wood
Utilities Available Electricity Connected, Natural Gas Connected, Underground Utilities, Sewer Connected, Water Connected
View Mountains/Hills, Neighborhood
Roof Type Asbestos Shingle
Total Parking Spaces 2
Building
Lot Description Cul-De-Sac, Sidewalks, Sprinklers In Front
Story 1
Lot Size Range 7500-10889 SF
Sewer Public Sewer
Water Public
Architectural Style Traditional
Level or Stories 1 Story
Construction Status Termite Clearance,Updated/Remodeled
Others
Monthly Total Fees $16
Acceptable Financing Conventional
Listing Terms Conventional
Special Listing Condition Standard







