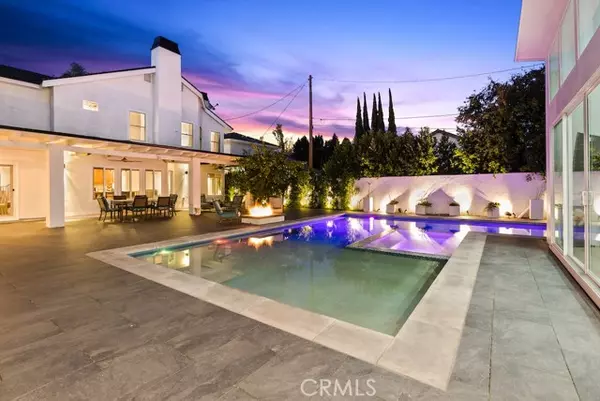
13916 Valleyheart Drive Sherman Oaks, CA 91423
6 Beds
5 Baths
3,578 SqFt
UPDATED:
11/11/2024 03:16 PM
Key Details
Property Type Single Family Home
Sub Type Detached
Listing Status Active
Purchase Type For Sale
Square Footage 3,578 sqft
Price per Sqft $739
MLS Listing ID SR24225112
Style Detached
Bedrooms 6
Full Baths 4
Half Baths 1
HOA Y/N No
Year Built 1987
Lot Size 9,835 Sqft
Acres 0.2258
Property Description
Welcome to an exceptional Cape Cod-inspired luxury residence in Sherman Oaks, blending sophistication and modern convenience. This stunning home features 3,578 sq.ft. of carefully crafted living space on a spacious 9,835 sq.ft. lot, with 6 bedrooms, 4.5 bathrooms, and a newly constructed 600 sq.ft. ADU perfect for guests, an office, or a private gym. A junior master suite on the main level, complete with a separate entrance, adds versatility to this remarkable property. Upon entry, youre welcomed into a grand two-story formal living and dining area with soaring ceilings, recessed lighting, and a custom wet bar, all bathed in natural light from new windows throughout the home. The upper level features 4 additional bedrooms, including a luxurious primary suite with a cozy fireplace, dual walk-in closets, and a spa-like bathroom complete with a jetted tub, walk-in shower, dual toilets, and a bidet ,your own private sanctuary. In the heart of the home, the recently renovated gourmet kitchen features premium Thermador appliances, elegant granite countertops, and a spacious pantry, all complemented by a cozy breakfast nook. This area flows seamlessly into a lush backyard retreat that redefines California outdoor living. Enjoy an oversized heated saltwater pool with a new spa and a fire pit. Fully equipped outdoor kitchen complete with a B.B.Q , beverage fridge, overlooks the entertainment-ready patio with outdoor surround sound, ceiling fans, and heaters for year-round enjoyment. This energy-efficient home features a solar system with 32 panels, a commercial-grade tankless water heater, and new energy-efficient windows. Recent updates include fresh paint, new pavers, and a fully fenced yard with a motorized gate for added security. Newly installed A/C and surround sound systems in the main house and outdoor areas, including the ADU, provide comfort and entertainment for every occasion. Additional conveniences include a central vacuum system, upgraded lighting inside and out, and smart home features controlling cameras, security, surround sound, Nest HVAC, and more. Ideally located near top-rated schools, the Fashion Square shopping mall, fine dining, local parks, and 405 &101 freeway access, this property is the epitome of California luxury living. Experience the unparalleled elegance of this Sherman Oaks have! Schedule your private viewing today and discover a home that truly has it all.
Location
State CA
County Los Angeles
Area Sherman Oaks (91423)
Interior
Interior Features Attic Fan, Balcony, Bar, Copper Plumbing Full, Dry Bar, Electronic Air Cleaner, Granite Counters, Home Automation System, Living Room Balcony, Pantry, Recessed Lighting, Stone Counters, Tile Counters, Wet Bar, Vacuum Central
Cooling Central Forced Air
Flooring Tile, Wood
Fireplaces Type FP in Family Room, FP in Living Room, Fire Pit
Equipment Dishwasher, Disposal, Microwave, Refrigerator, 6 Burner Stove, Freezer, Gas Oven, Gas Stove, Ice Maker, Self Cleaning Oven, Vented Exhaust Fan, Barbecue, Water Line to Refr, Gas Range, Water Purifier
Appliance Dishwasher, Disposal, Microwave, Refrigerator, 6 Burner Stove, Freezer, Gas Oven, Gas Stove, Ice Maker, Self Cleaning Oven, Vented Exhaust Fan, Barbecue, Water Line to Refr, Gas Range, Water Purifier
Laundry Laundry Room, Inside
Exterior
Garage Gated, Garage - Two Door, Garage Door Opener
Garage Spaces 2.0
Fence Electric, Masonry, Excellent Condition, Privacy, Security
Pool Below Ground, Private, Solar Heat, Heated
Utilities Available Cable Available, Electricity Available, Electricity Connected, Natural Gas Available, Natural Gas Connected, Phone Available, Sewer Available, Water Available, Sewer Connected, Water Connected
View Pool, Neighborhood, Trees/Woods
Roof Type Shingle
Total Parking Spaces 2
Building
Lot Description Sidewalks, Landscaped, Sprinklers In Front, Sprinklers In Rear
Story 2
Lot Size Range 7500-10889 SF
Sewer Public Sewer
Water Public
Architectural Style Cape Cod, Traditional
Level or Stories 2 Story
Others
Monthly Total Fees $1
Miscellaneous Valley
Acceptable Financing Cash, Conventional, Exchange
Listing Terms Cash, Conventional, Exchange
Special Listing Condition Standard







