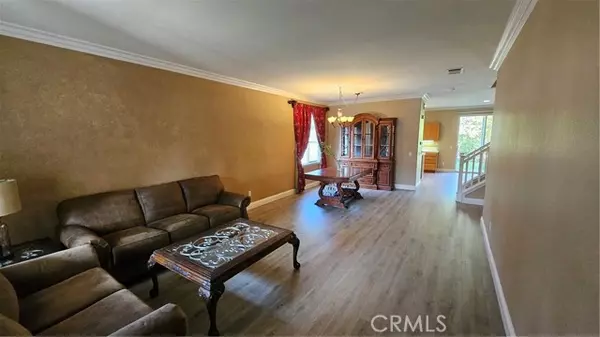REQUEST A TOUR If you would like to see this home without being there in person, select the "Virtual Tour" option and your agent will contact you to discuss available opportunities.
In-PersonVirtual Tour

$ 5,200
Active
269 Galway Lane Simi Valley, CA 93065
6 Beds
3 Baths
2,983 SqFt
UPDATED:
10/29/2024 02:23 AM
Key Details
Property Type Single Family Home
Sub Type Detached
Listing Status Active
Purchase Type For Rent
Square Footage 2,983 sqft
MLS Listing ID CV24222642
Bedrooms 6
Full Baths 3
Property Description
Enter through the gates at Casablanca to this beautiful 5 bedroom (one bedroom downstairs + 1 Den/office that can be used as a 6th bedroom), 3 bath (one bathroom downstairs w/a standing shower) home built in 2001 featuring almost 3,000 sqft. of living space. Large and spacious living room with higher ceiling, recessed lights, huge master suite w/bay windows & seating area, walk-in closets w/built-ins, master suite is connected to the nursery room with its own nursery door, master bath has dual vanities his/her sinks with separate tub, shower, & toilet, crown molding throughout, upstairs laundry, two car garage, front porch, and more! Family room with fireplace opens to kitchen with tile counter tops, oak cabinets, tile floors, breakfast/dining area, and center island. Beautiful mature landscaping in the front & backyards. Community features a basketball court, playground, and a large park area. Great schools. Easy access to 118 freeway & 23 freeway. It doesn't get any better than this! This is a must see before it's leased! Rent includes HOA fee of $260. Common areas include playground, sports court, walking track and field.
Enter through the gates at Casablanca to this beautiful 5 bedroom (one bedroom downstairs + 1 Den/office that can be used as a 6th bedroom), 3 bath (one bathroom downstairs w/a standing shower) home built in 2001 featuring almost 3,000 sqft. of living space. Large and spacious living room with higher ceiling, recessed lights, huge master suite w/bay windows & seating area, walk-in closets w/built-ins, master suite is connected to the nursery room with its own nursery door, master bath has dual vanities his/her sinks with separate tub, shower, & toilet, crown molding throughout, upstairs laundry, two car garage, front porch, and more! Family room with fireplace opens to kitchen with tile counter tops, oak cabinets, tile floors, breakfast/dining area, and center island. Beautiful mature landscaping in the front & backyards. Community features a basketball court, playground, and a large park area. Great schools. Easy access to 118 freeway & 23 freeway. It doesn't get any better than this! This is a must see before it's leased! Rent includes HOA fee of $260. Common areas include playground, sports court, walking track and field.
Enter through the gates at Casablanca to this beautiful 5 bedroom (one bedroom downstairs + 1 Den/office that can be used as a 6th bedroom), 3 bath (one bathroom downstairs w/a standing shower) home built in 2001 featuring almost 3,000 sqft. of living space. Large and spacious living room with higher ceiling, recessed lights, huge master suite w/bay windows & seating area, walk-in closets w/built-ins, master suite is connected to the nursery room with its own nursery door, master bath has dual vanities his/her sinks with separate tub, shower, & toilet, crown molding throughout, upstairs laundry, two car garage, front porch, and more! Family room with fireplace opens to kitchen with tile counter tops, oak cabinets, tile floors, breakfast/dining area, and center island. Beautiful mature landscaping in the front & backyards. Community features a basketball court, playground, and a large park area. Great schools. Easy access to 118 freeway & 23 freeway. It doesn't get any better than this! This is a must see before it's leased! Rent includes HOA fee of $260. Common areas include playground, sports court, walking track and field.
Location
State CA
County Ventura
Area Simi Valley (93065)
Zoning Assessor
Interior
Cooling Central Forced Air
Flooring Carpet, Linoleum/Vinyl, Tile
Equipment Dishwasher, Disposal, Dryer, Refrigerator, Washer
Laundry Laundry Room
Exterior
Exterior Feature Block, Stucco, Wood, Other/Remarks
Garage Spaces 2.0
Roof Type Tile/Clay
Total Parking Spaces 2
Building
Lot Description Corner Lot, Curbs, Sidewalks
Story 2
Lot Size Range 4000-7499 SF
Architectural Style Craftsman/Bungalow
Level or Stories 2 Story
Others
Pets Description No Pets Allowed

Listed by Mike Chou • K.W. EXECUTIVE






