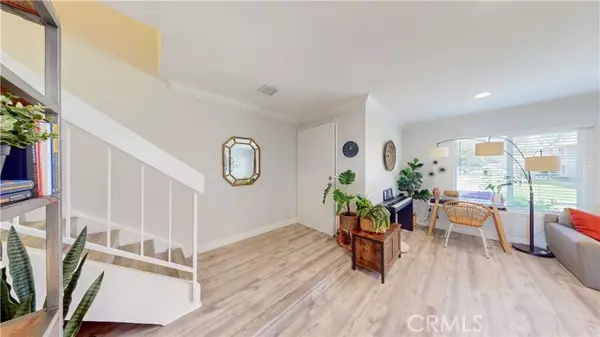
21739 Lake Vista Drive Lake Forest, CA 92630
4 Beds
3 Baths
1,608 SqFt
UPDATED:
11/07/2024 03:01 AM
Key Details
Property Type Condo
Listing Status Active
Purchase Type For Sale
Square Footage 1,608 sqft
Price per Sqft $552
MLS Listing ID SW24221278
Style All Other Attached
Bedrooms 4
Full Baths 2
Half Baths 1
Construction Status Turnkey
HOA Fees $78/mo
HOA Y/N Yes
Year Built 1972
Lot Size 1,430 Sqft
Acres 0.0328
Property Description
Beautifully remodeled 4-bedroom home in a fantastic neighborhood with ALL the amenities! As you enter the home you are greeted by newer windows and gorgeous vinyl plank flooring throughout. The living room space is a very good size. Complete with recessed lighting and framed with charming crown molding. As you head towards the back of the home you will see a generous sized half bath that was recently remodeled. The kitchen and dining combo space is amazing! The contemporary kitchen includes sleek quartz countertops, lovely matching backsplash, newer stainless-steel appliances, canned lighting, slow close drawers, a pantry and a convenient island with storage. The kitchen opens to the dining area where you will find tons of storage and counter space. The kitchen has a slider that leads to your patio space with a peek-a-boo view of the lake. Head upstairs to your 4 bedrooms and 2 bathrooms. Upstairs there is a beautiful view of the Sun and Sail Club of which you are a member. The amenities of the HOA are countless. Multiple swimming pools, basketball courts, tennis courts, pickleball courts, sand volleyball, fitness center and a playground are just some of the amenities offered. This is the place to be for 4th of July celebrations as the lake has the annual fireworks show right there on the lake! All of this with the convenience of being just minutes to the freeways, beaches, colleges, shopping and anything else you can think of. Come and take a look before its gone!
Location
State CA
County Orange
Area Oc - Lake Forest (92630)
Interior
Interior Features Pantry, Recessed Lighting
Heating Electric
Cooling Central Forced Air
Flooring Linoleum/Vinyl
Equipment Dishwasher, Disposal, Electric Range
Appliance Dishwasher, Disposal, Electric Range
Exterior
Exterior Feature Stucco
Pool Community/Common, Association
Utilities Available Cable Available, Electricity Available, Sewer Available, Water Available
View Lake/River, Peek-A-Boo
Building
Lot Description Curbs, Sidewalks
Story 2
Lot Size Range 1-3999 SF
Sewer Public Sewer
Water Public
Level or Stories 2 Story
Construction Status Turnkey
Others
Monthly Total Fees $436
Acceptable Financing Conventional
Listing Terms Conventional
Special Listing Condition Standard







