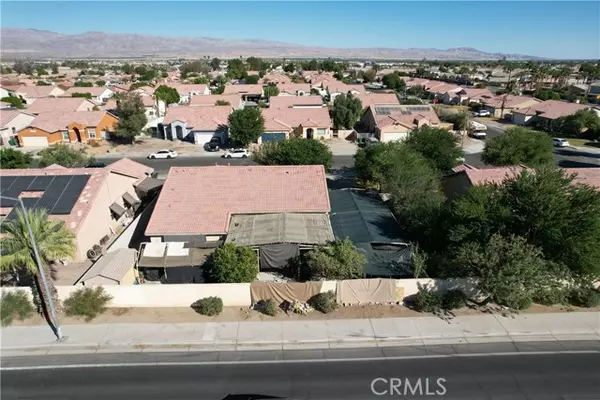
47927 Phoenix St Indio, CA 92201
4 Beds
3 Baths
2,340 SqFt
UPDATED:
11/11/2024 03:16 PM
Key Details
Property Type Single Family Home
Sub Type Detached
Listing Status Active
Purchase Type For Sale
Square Footage 2,340 sqft
Price per Sqft $255
MLS Listing ID DW24220142
Style Detached
Bedrooms 4
Full Baths 3
Construction Status Building Permit,Repairs Cosmetic,Turnkey
HOA Y/N No
Year Built 2002
Lot Size 7,841 Sqft
Acres 0.18
Property Description
This beautiful one-story home, built in 2002, features 3 bedrooms, including a spacious master suite with a jacuzzi, large walk-in closet, and sliding doors connected to the backyard. The home has vaulted ceilings throughout, enhancing the open feel of the living room and dining area. It also includes a large family/entertainment room that connects to an open kitchen with a large pantry. Freshly painted this October 2023, the home is bright and welcoming. The home has 2 full bathrooms and a laundry room equipped for gas and water connections, the home offers convenience and functionality. The garage was converted into a fully permitted ADU in 2022, adding 400 square feet with 1 bedroom, 1 bathroom, and a kitchen, ideal for extended family living or as an investment opportunity. The property spans 2,340 square feet on a 7,841 square foot lot and includes central air conditioning and heating. Located near shopping centers, restaurants, schools, and the Indio Festival Campgrounds. It's also close to Coachella, Joshua Tree National Park, Palm Springs, La Quinta, and various golf clubs and casinos.
Location
State CA
County Riverside
Area Riv Cty-Indio (92201)
Interior
Interior Features Copper Plumbing Full, Pantry, Tile Counters
Cooling Central Forced Air
Flooring Carpet, Laminate
Equipment Vented Exhaust Fan, Gas Range
Appliance Vented Exhaust Fan, Gas Range
Laundry Inside
Exterior
Exterior Feature Stucco
Garage Spaces 2.0
Fence Fair Condition, Good Condition, Stucco Wall
Utilities Available Electricity Connected, Natural Gas Available, Natural Gas Connected, Sewer Available, Water Available, Sewer Connected, Water Connected
View Other/Remarks
Roof Type Tile/Clay,Slate,Flat Tile
Total Parking Spaces 2
Building
Lot Description Sidewalks
Story 1
Lot Size Range 7500-10889 SF
Sewer Public Sewer
Water Public
Architectural Style Traditional
Level or Stories 1 Story
Construction Status Building Permit,Repairs Cosmetic,Turnkey
Others
Monthly Total Fees $67
Miscellaneous Suburban
Acceptable Financing Cash, Conventional, Exchange, FHA, VA, Submit
Listing Terms Cash, Conventional, Exchange, FHA, VA, Submit
Special Listing Condition Standard







