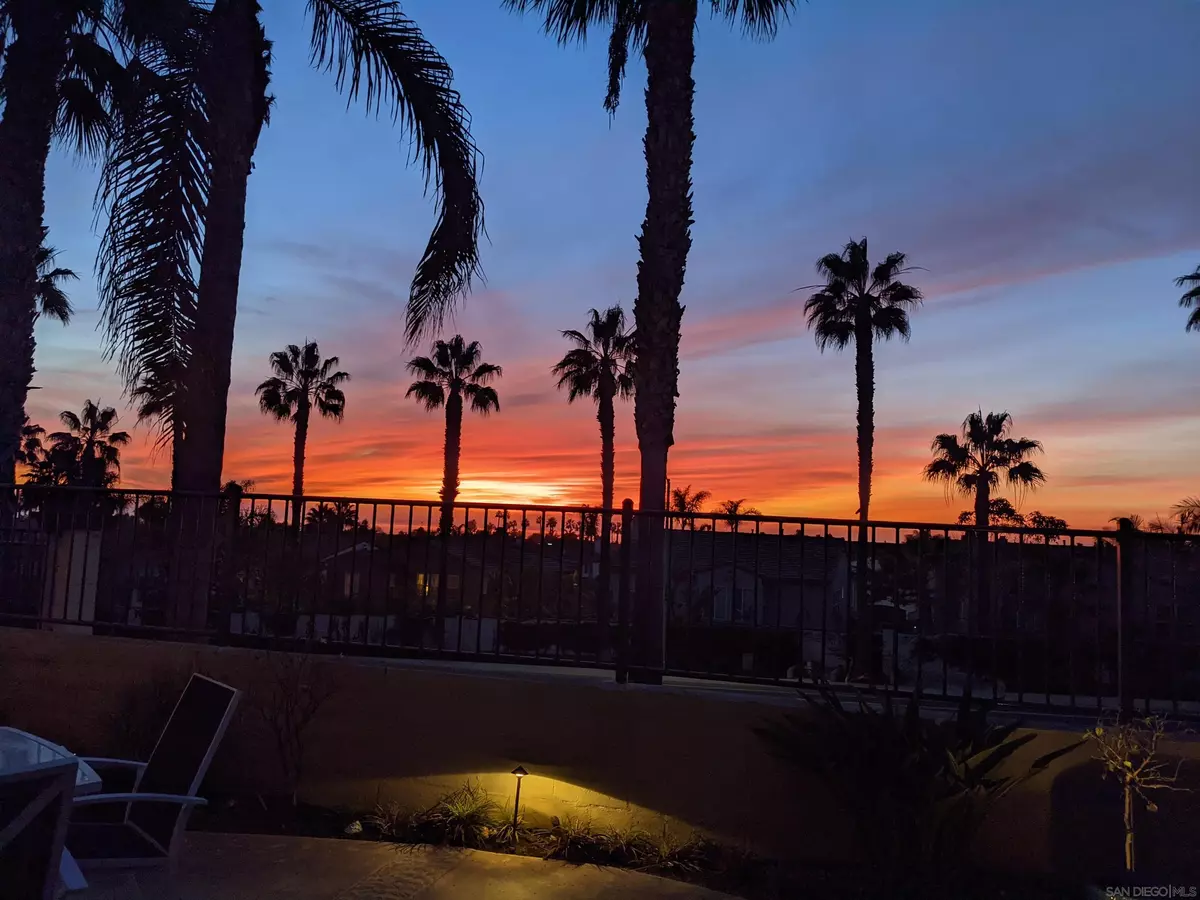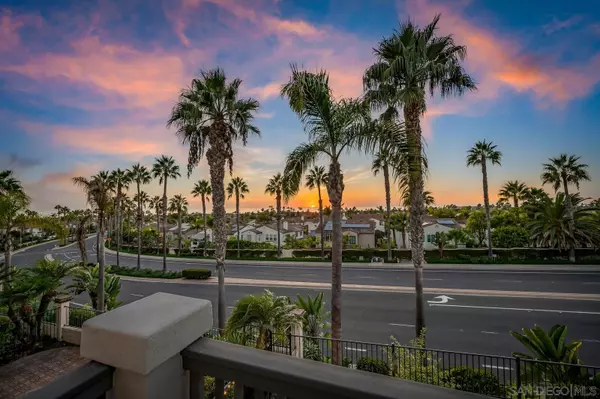
7453 Neptune Dr Carlsbad, CA 92011
3 Beds
3 Baths
1,946 SqFt
OPEN HOUSE
Sat Nov 16, 12:00pm - 3:00pm
Sun Nov 17, 12:00pm - 3:00pm
UPDATED:
11/13/2024 02:39 AM
Key Details
Property Type Townhouse
Sub Type Townhome
Listing Status Active
Purchase Type For Sale
Square Footage 1,946 sqft
Price per Sqft $937
Subdivision Carlsbad West
MLS Listing ID 240025294
Style Townhome
Bedrooms 3
Full Baths 2
Half Baths 1
Construction Status Turnkey
HOA Fees $190/mo
HOA Y/N Yes
Year Built 2001
Lot Size 7,631 Sqft
Property Description
Upon entering, you are welcomed into a spacious great room that effortlessly combines the dining area, living room, chef's kitchen, and cozy breakfast nook, creating an inviting space for both relaxation and entertainment. The room is bathed in natural light, highlighting the elegant finishes and open layout. A stylish powder room adds convenience to the first floor. Ascending to the second floor, you’ll discover a generous primary suite that serves as a tranquil retreat. It features a private balcony offering sweeping ocean views, perfect for enjoying morning coffee or evening sunsets. The luxurious five-piece ensuite bathroom includes a soaking tub, walk-in shower, upscale fixtures; a spacious walk-in closet provides ample storage. Two well-appointed upstairs secondary bedrooms, updated hall bathroom, and a fully equipped laundry room, enhancing the home's functionality. Just a short 1/2-mile stroll to Ponto or South Carlsbad beaches or Poinsettia shopping center. The San Pacifico community includes amazing amenities, such as a sparkling pool and spa, tennis courts, basketball and volleyball courts, and RV parking.
Location
State CA
County San Diego
Community Carlsbad West
Area Carlsbad (92011)
Building/Complex Name Santalina
Rooms
Family Room 8x10
Master Bedroom 22x14
Bedroom 2 12x11
Bedroom 3 11x11
Living Room 17x14
Dining Room 11x14
Kitchen 13x10
Interior
Interior Features Balcony, Ceiling Fan, Copper Plumbing Full, Granite Counters, High Ceilings (9 Feet+), Low Flow Toilet(s)
Heating Natural Gas
Cooling Central Forced Air
Flooring Carpet, Tile
Fireplaces Number 1
Fireplaces Type FP in Living Room, Gas
Equipment Dishwasher, Disposal, Dryer, Refrigerator, Washer, Convection Oven, Double Oven, Self Cleaning Oven, Gas Range
Steps No
Appliance Dishwasher, Disposal, Dryer, Refrigerator, Washer, Convection Oven, Double Oven, Self Cleaning Oven, Gas Range
Laundry Laundry Room
Exterior
Exterior Feature Stucco
Garage Attached
Garage Spaces 2.0
Fence Full
Pool Community/Common
Community Features BBQ, Tennis Courts, Gated Community, Pool, Spa/Hot Tub, Other/Remarks
Complex Features BBQ, Tennis Courts, Gated Community, Pool, Spa/Hot Tub, Other/Remarks
Utilities Available Cable Connected, Electricity Connected, Natural Gas Connected, Phone Connected, Sewer Connected, Water Connected
View Panoramic, Panoramic Ocean
Roof Type Concrete
Total Parking Spaces 4
Building
Lot Description Curbs, Private Street, Street Paved, West of I-5
Story 2
Lot Size Range 7500-10889 SF
Sewer Sewer Connected
Water Meter on Property
Level or Stories 2 Story
Construction Status Turnkey
Schools
Elementary Schools Carlsbad Unified School District
Middle Schools Carlsbad Unified School District
High Schools Carlsbad Unified School District
Others
Ownership Fee Simple
Monthly Total Fees $369
Acceptable Financing Cal Vet, Cash, Conventional, FHA, VA
Listing Terms Cal Vet, Cash, Conventional, FHA, VA







