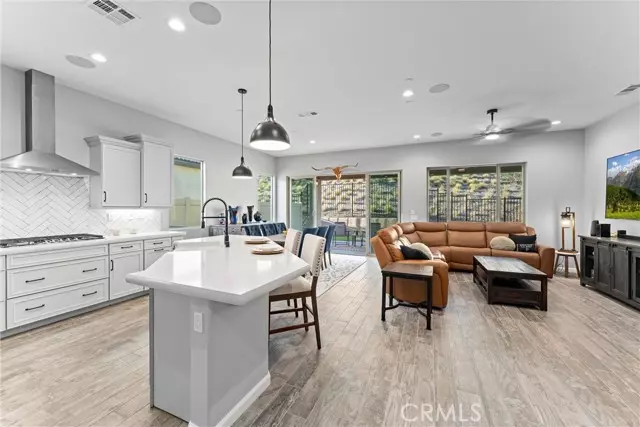
11974 Sagecrest Court Corona, CA 92883
2 Beds
2 Baths
1,744 SqFt
OPEN HOUSE
Sat Nov 16, 12:00pm - 3:00pm
Sun Nov 17, 12:00pm - 3:00pm
UPDATED:
11/14/2024 08:06 PM
Key Details
Property Type Single Family Home
Sub Type Detached
Listing Status Active
Purchase Type For Sale
Square Footage 1,744 sqft
Price per Sqft $458
MLS Listing ID IG24219283
Style Detached
Bedrooms 2
Full Baths 2
Construction Status Turnkey
HOA Fees $273/mo
HOA Y/N Yes
Year Built 2022
Lot Size 9,309 Sqft
Acres 0.2137
Property Description
RESORT LIVING IN 55+ SINGLE STORY HOME | GATED | CUSTOM UPGRADES THROUGHOUT | Step into resort-style living in this elegant, single-story 55+ home nestled on a private cul-de-sac in the prestigious gated-community of Terramor. This open-concept 2-bedroom, 2-bathroom gem is designed for comfort & modern luxury. Enter through a wide foyer, where custom woodgrain tile floors & coffered ceilings set a sophisticated tone. Tall doorways enhance the sense of space, leading you to the heart of the homean upgraded kitchen that is a chefs dream. Outfitted with whisper grey cabinets, quartz countertops, a farmhouse sink, & an oversized island with a breakfast bar, this kitchen also features stainless steel appliances, soft-close drawers, & ample storage, including deep pot and pan drawers. A gas stovetop, upgraded pendant lighting, & a herringbone custom tile backsplash add an extra touch of refinement. The dining room is bathed in natural light, thanks to dual patio sliding doors that open to your private backyard retreat. The luxurious primary bedroom is a serene sanctuary, with its own oversized slider to the backyard. The en-suite bathroom features dual vanities, a spacious walk-in shower with dual shower heads, custom tile work, a frameless glass door, upgraded lighting, & a convenient bench. The second bedroom is bright & welcoming, while the bathroom #2 also showcases quartz countertops & quality finishes. A bonus room with double French doors offers versatilityit can serve as an office, a family room, or even a playroom. The separate laundry room includes a sink, upgraded washer and dryer, & plenty of storage. Step outside to your California room, perfect for alfresco dining and entertaining. The low-maintenance backyard boasts artificial turf, concrete work, a brand-new spa with custom brickwork, & wrought iron fencing. Relax in your spa while enjoying mountain views, sunsets, or the stars. Upgrades include a built-in speaker system in multiple rooms, a 240-volt subpanel, and exterior gas outlets for a BBQ or spa. This energy-efficient home includes fully paid solar, a tankless water heater, ceiling fans, & LED recessed lighting. Enjoy easy living with drought-resistant landscaping. AMENITIES include pools, spa, clubhouse, parks, walking paths, & multiple dog parks. Located near shopping centers, & quick access to 15 expressway takes you straight to Orange County. Experience the perfect blend of luxury, convenience, & privacy in this exceptional home.
Location
State CA
County Riverside
Area Riv Cty-Corona (92883)
Interior
Interior Features Coffered Ceiling(s), Recessed Lighting
Heating Solar
Cooling Central Forced Air
Flooring Tile, Other/Remarks
Equipment Dishwasher, Dryer, Washer, Gas Oven
Appliance Dishwasher, Dryer, Washer, Gas Oven
Laundry Laundry Room
Exterior
Exterior Feature Stucco
Garage Garage, Garage - Two Door
Garage Spaces 2.0
Fence Wrought Iron
Pool Association
Utilities Available Electricity Connected, Sewer Connected, Water Connected
View Mountains/Hills
Total Parking Spaces 2
Building
Lot Description Cul-De-Sac, Sidewalks
Story 1
Lot Size Range 7500-10889 SF
Sewer Public Sewer
Water Public
Architectural Style Contemporary
Level or Stories 1 Story
Construction Status Turnkey
Others
Monthly Total Fees $610
Acceptable Financing Cash, Conventional, FHA, VA
Listing Terms Cash, Conventional, FHA, VA
Special Listing Condition Standard







