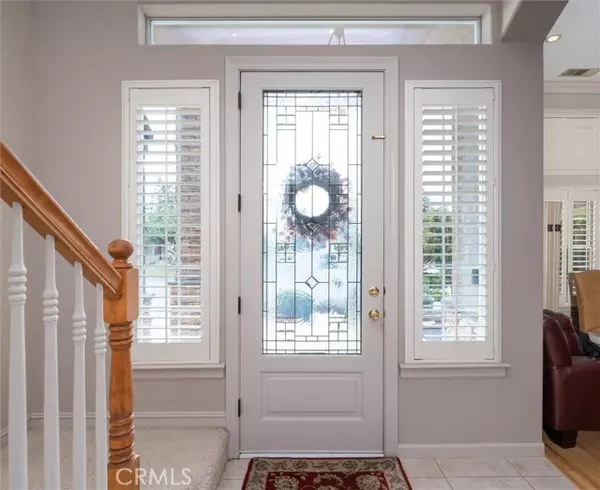
8912 N 10th Street Fresno, CA 93720
4 Beds
3 Baths
2,732 SqFt
UPDATED:
10/19/2024 01:09 AM
Key Details
Property Type Single Family Home
Sub Type Detached
Listing Status Active
Purchase Type For Sale
Square Footage 2,732 sqft
Price per Sqft $303
MLS Listing ID FR24212086
Style Detached
Bedrooms 4
Full Baths 3
HOA Y/N No
Year Built 2000
Lot Size 9,000 Sqft
Acres 0.2066
Property Description
This is a custom built home nestled in one of the most exclusive Northeast neighborhoods, with 4-bedrooms, 3 baths just over 2,700 square feet of living space, this spacious and thoughtfully designed home features a desirable floor plan with the master bedroom and a guest bedroom conveniently located on the first floor, while two additional bedrooms and a full bath are upstairs. The home boasts a formal dining area, perfect for hosting, and an incredible backyard retreat featuring a Pebble Tec heated pool plus spa and an outdoor kitchenideal for entertaining or relaxing. The pool has been updated with state-of-the-art digital equipment, and the home is equipped with solar for energy efficiency. This home offers the perfect blend of luxury, comfort, and modern living, schedule a private showing today
Location
State CA
County Fresno
Area Fresno (93720)
Zoning R-1
Interior
Cooling Central Forced Air
Fireplaces Type Gas
Laundry Inside
Exterior
Garage Spaces 3.0
Fence Stucco Wall
Pool Below Ground, Private, Pebble, Waterfall
Roof Type Tile/Clay
Total Parking Spaces 3
Building
Lot Description Cul-De-Sac, Sprinklers In Front, Sprinklers In Rear
Story 2
Lot Size Range 7500-10889 SF
Sewer Public Sewer
Water Public
Level or Stories 2 Story
Others
Miscellaneous Urban
Acceptable Financing Cash, Conventional
Listing Terms Cash, Conventional
Special Listing Condition Standard







