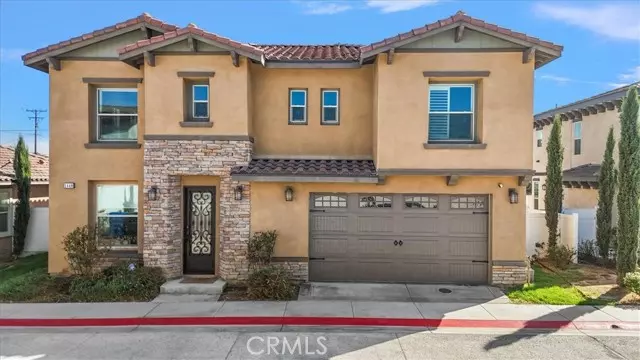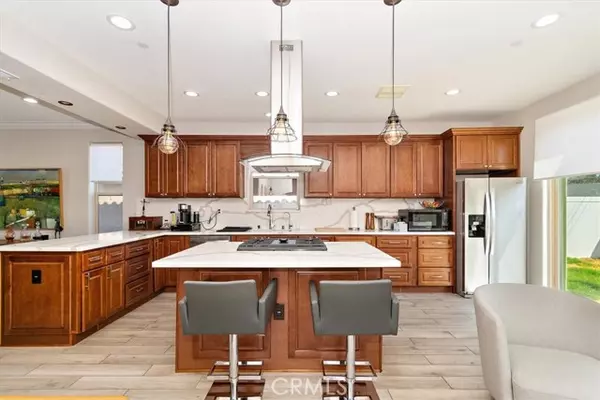
1448 W 11th Street Pomona, CA 91766
5 Beds
3 Baths
2,281 SqFt
UPDATED:
11/13/2024 12:47 PM
Key Details
Property Type Single Family Home
Sub Type Detached
Listing Status Contingent
Purchase Type For Sale
Square Footage 2,281 sqft
Price per Sqft $361
MLS Listing ID CV24210946
Style Detached
Bedrooms 5
Full Baths 3
HOA Fees $199/mo
HOA Y/N Yes
Year Built 2020
Lot Size 0.898 Acres
Acres 0.8983
Property Description
Exquisite 5-Bedroom Home with Custom Upgrades in Gated Phillips Ranch Community! Discover luxury living in this beautifully upgraded 5-bedroom, 3-bathroom home boasting over 2,300 square feet of well-designed space. Nestled in an exclusive gated community of just six homes, this property offers privacy and an elevated lifestyle in the desirable Phillips Ranch area. Step inside to an open floor plan perfect for modern living. The spacious living and dining areas flow seamlessly into the gourmet kitchen, where you'll find stunning quartz countertops, stainless steel appliances, and an expansive islandideal for entertaining. Custom metal railings and elegant crown molding add a touch of sophistication throughout the home. The first-floor 5th bedroom has been thoughtfully converted into a chic home office, complete with a cozy electric fireplace, creating the perfect work-from-home retreat. Upstairs, find four generously sized bedrooms, including a serene primary suite with a spa-like en-suite bathroom featuring designer finishes. Each bathroom in the home showcases custom designs and high-end fixtures, delivering a spa-like experience. The attention to detail continues in the garage, which has been upgraded for versatility with a prep sink, additional range and hood, cabinetry, hot water, and a mini-split air conditioning systemperfect for hosting gatherings or accommodating extra culinary needs. Outside, enjoy the serenity of this intimate gated community with easy access to local amenities, parks, and top-rated schools. Custom touches throughout make this home a one-of-a-kind opportunity you won't want to miss. Schedule your private tour today!
Location
State CA
County Los Angeles
Area Pomona (91766)
Zoning POR2*
Interior
Interior Features Copper Plumbing Full, Pantry, Recessed Lighting, Two Story Ceilings
Cooling Central Forced Air
Flooring Carpet, Laminate, Tile
Fireplaces Type Electric
Equipment Dishwasher, Refrigerator, Gas Range
Appliance Dishwasher, Refrigerator, Gas Range
Laundry Laundry Room
Exterior
Garage Garage
Garage Spaces 2.0
Fence Vinyl
Utilities Available Electricity Connected, Natural Gas Connected, Sewer Connected, Water Connected
View Neighborhood
Roof Type Tile/Clay
Total Parking Spaces 2
Building
Story 2
Sewer Public Sewer
Water Public
Level or Stories 2 Story
Others
Monthly Total Fees $234
Miscellaneous Suburban
Acceptable Financing Cash, Conventional, FHA, Cash To New Loan, Submit
Listing Terms Cash, Conventional, FHA, Cash To New Loan, Submit
Special Listing Condition Standard







