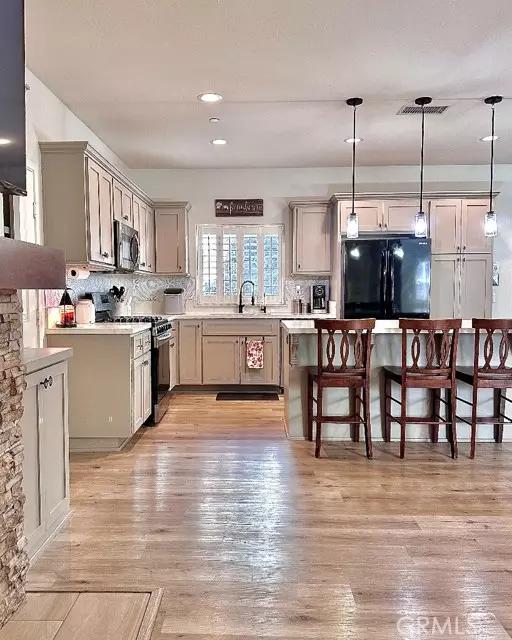
219 Frances Drive El Cajon, CA 92019
4 Beds
3 Baths
1,929 SqFt
UPDATED:
11/13/2024 12:47 PM
Key Details
Property Type Single Family Home
Sub Type Detached
Listing Status Active
Purchase Type For Sale
Square Footage 1,929 sqft
Price per Sqft $403
Subdivision El Cajon
MLS Listing ID PW24209809
Style Detached
Bedrooms 4
Full Baths 2
Half Baths 1
HOA Y/N No
Year Built 2018
Lot Size 9,478 Sqft
Acres 0.2176
Property Description
This highly efficient, newer build home is perfectly situated atop a shared driveway in picturesque Harbison Canyon. The low-maintenance, sloped 0.22-acre property offers a variety of desirable features, including 29 OWNED SOLAR PANELS, fruit trees, a lofted shed/workspace, ample boat parking, and a 6-person spaperfect for relaxing or entertaining. Step inside to a bright, open-concept living space where youll find a well-appointed kitchen with stainless steel appliances and quartz countertops, a dining area, and a spacious living room with gas fireplace. The primary level also includes a master suite with private ensuite bathroom and a convenient half bath for guest needs. Upstairs, enjoy three generously sized bedrooms, a full bathroom, laundry room, and a versatile loft area for additional living or workspace. With motivated sellers relocating out of state, this quiet country retreat offers comfort and tranquility in a prime location, nestled just minutes from Alpine. Dont miss the opportunity to see this fantastic home today!
Location
State CA
County San Diego
Community El Cajon
Area El Cajon (92019)
Zoning RS
Interior
Interior Features Pantry
Heating Propane
Cooling Central Forced Air
Flooring Linoleum/Vinyl, Tile
Fireplaces Type Gas
Equipment Dishwasher, Disposal, Dryer, Microwave, Refrigerator, Washer, Gas Range
Appliance Dishwasher, Disposal, Dryer, Microwave, Refrigerator, Washer, Gas Range
Exterior
Exterior Feature Stucco, Wood
Garage Garage
Garage Spaces 2.0
Fence Chain Link, Wood
Utilities Available Cable Available, Electricity Available, Water Available
View Mountains/Hills
Roof Type Concrete
Total Parking Spaces 2
Building
Lot Description Sidewalks
Story 2
Lot Size Range 7500-10889 SF
Sewer Public Sewer
Water Public
Architectural Style Traditional
Level or Stories 2 Story
Schools
High Schools Grossmont Union High School District
Others
Monthly Total Fees $11
Acceptable Financing Cash, Conventional, FHA, VA
Listing Terms Cash, Conventional, FHA, VA
Special Listing Condition Standard







