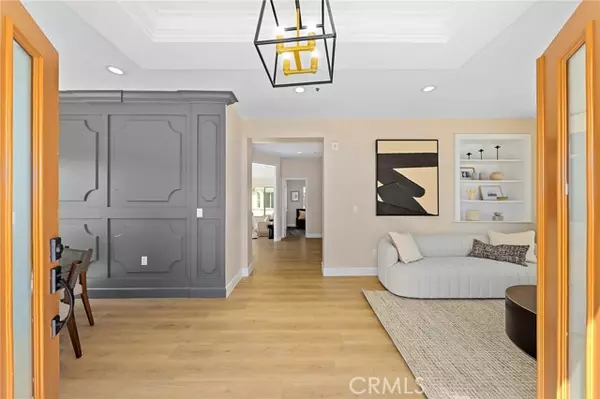
67 S Craig Avenue #4 Pasadena, CA 91107
4 Beds
4 Baths
2,267 SqFt
UPDATED:
11/04/2024 02:44 AM
Key Details
Property Type Townhouse
Sub Type Townhome
Listing Status Active
Purchase Type For Sale
Square Footage 2,267 sqft
Price per Sqft $816
MLS Listing ID AR24205143
Style Townhome
Bedrooms 4
Full Baths 3
Half Baths 1
Construction Status Turnkey
HOA Fees $412/mo
HOA Y/N Yes
Year Built 2023
Property Description
Don't miss this opportunity to own a BRAND NEW home at Craig Walk: a beautiful and modern boutique within a community of only 5 newly built units. This is the largest unit in the community feature double balconies. This beautiful 4 bedroom, 4 bath home features an open living space with living room, separate dining room, beautifully appointed kitchen, quartz countertops, shaker-style cabinets with self closing hardware, and stainless-steel high-end Viking high appliances. This unit has its own double private backyard and a master bedroom balcony. Features include dual master suites with soaking tubs and walk-in closets, an oversized laundry room. An extra basement attached can be used for multipurposes (ex: gym, home office, storage). A gorgeous fireplace with views of the San Gabriel Mountains and Pasadena create the ultimate private oasis. Each home comes with a private, attached 2-car enclosed garage with EV charging and a Ring doorbell. This beautiful home is located within a short walking distance of a plethora of amenities: Whole Foods, Trader Joe's, numerous restaurants, shops, etc. It is easily accessible to the annual Rose Bowl Parade. Some renown sights include: Caltech, Old Town Pasadena, Pasadena ice rink, the Rose Bowl, and Jet Propulsion Laboratory. MOVE IN READY!
Location
State CA
County Los Angeles
Area Pasadena (91107)
Interior
Interior Features Balcony, Recessed Lighting
Heating Natural Gas
Cooling Central Forced Air, Electric
Flooring Linoleum/Vinyl, Tile
Fireplaces Type FP in Family Room, Electric
Equipment Dishwasher, Disposal
Appliance Dishwasher, Disposal
Laundry Laundry Room, Inside
Exterior
Exterior Feature Stucco, Concrete
Garage Direct Garage Access, Garage, Garage - Single Door, Garage Door Opener
Garage Spaces 2.0
Fence Wrought Iron
Utilities Available Electricity Connected, Natural Gas Connected, Sewer Connected, Water Connected
View Mountains/Hills, Valley/Canyon, Courtyard, Neighborhood
Roof Type Tile/Clay
Total Parking Spaces 2
Building
Lot Description Sidewalks, Landscaped
Story 2
Sewer Public Sewer
Water Public
Architectural Style Contemporary
Level or Stories 3 Story
Construction Status Turnkey
Others
Monthly Total Fees $412
Miscellaneous Suburban
Acceptable Financing Cash, Conventional, Exchange, Cash To New Loan
Listing Terms Cash, Conventional, Exchange, Cash To New Loan
Special Listing Condition Standard







