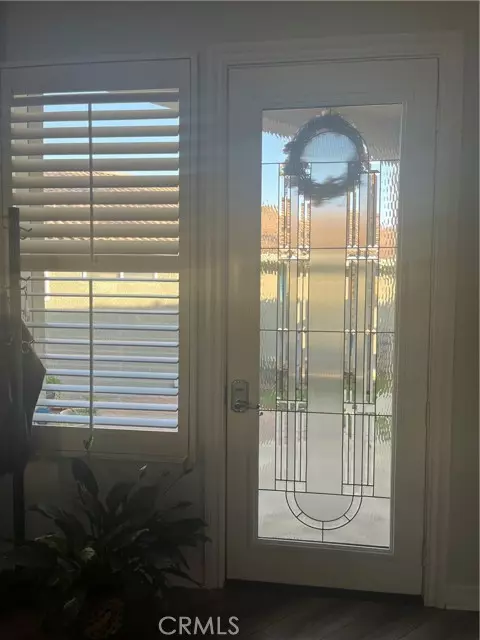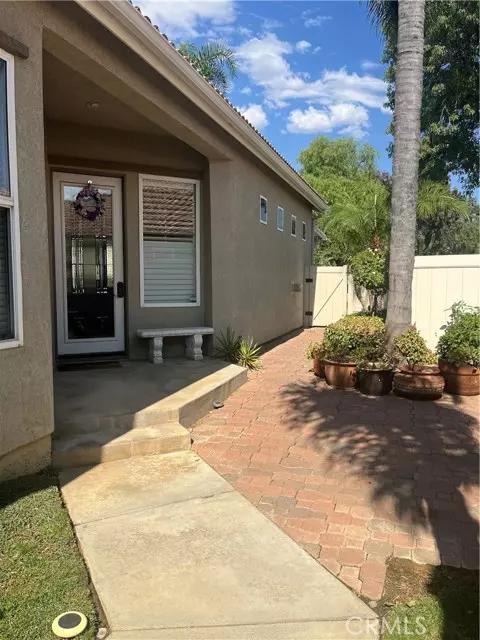
798 Twin Hills Drive Banning, CA 92220
2 Beds
2 Baths
1,402 SqFt
UPDATED:
11/11/2024 03:16 PM
Key Details
Property Type Single Family Home
Sub Type Detached
Listing Status Active
Purchase Type For Sale
Square Footage 1,402 sqft
Price per Sqft $292
MLS Listing ID IV24203034
Style Detached
Bedrooms 2
Full Baths 2
Construction Status Turnkey
HOA Fees $365/mo
HOA Y/N Yes
Year Built 1996
Lot Size 4,792 Sqft
Acres 0.11
Property Description
This lovely 2 bedroom, 2 bath home in the beautiful Sunlakes 55+ community is ready for you to move right in! The kitchen has been thoughtfully remodeled and features stainless steel appliances, including a stove, microwave, dishwasher and refrigerator, along with upgraded counters and recessed lighting! This home also has newer flooring throughout the home and crown moulding! You'll also find a modern washer and dryer for your convenience. The exterior paint was updated approximately 3 years ago. The back patio offers a stunning view of the golf course, lake and mountains while remaining low maintenance, deal for relaxation and entertaining! HOA includes cable & internet. The Sun Lakes community boasts a wide range of amenities including pools, spas, clubhouses, bocce ball, tennis, pickleball, pop tennis, gyms, libraries, and live entertainment on Friday and Saturday nights. You'll also find a ballroom, lounge, 2 restaurants, 2 golf courses, a driving range, fitness classes and over 60 social clubs to engage with! It's truly a resort style living experience, perfect for those who enjoy an active lifestyle! Conveniently located near freeway access, medical offices and hospitals, restaurants, shopping, Morongo Casino, Palm Springs, Cabazon outlet stores, airports and more! This home provides all the accessibility you could wish for. We invite you to come and be a part of this wonderful community and enjoy your new home!
Location
State CA
County Riverside
Area Riv Cty-Banning (92220)
Interior
Interior Features Recessed Lighting
Cooling Central Forced Air
Flooring Laminate
Fireplaces Type FP in Family Room
Equipment Dishwasher, Microwave
Appliance Dishwasher, Microwave
Laundry Laundry Room
Exterior
Garage Garage Door Opener
Garage Spaces 2.0
Pool Association
Utilities Available Electricity Connected, Natural Gas Connected, Sewer Connected, Water Connected
View Golf Course, Mountains/Hills
Roof Type Tile/Clay
Total Parking Spaces 2
Building
Lot Description Sidewalks
Story 1
Lot Size Range 4000-7499 SF
Sewer Public Sewer
Water Public
Level or Stories 1 Story
Construction Status Turnkey
Others
Senior Community Other
Monthly Total Fees $365
Miscellaneous Valley
Acceptable Financing Submit
Listing Terms Submit
Special Listing Condition Standard







