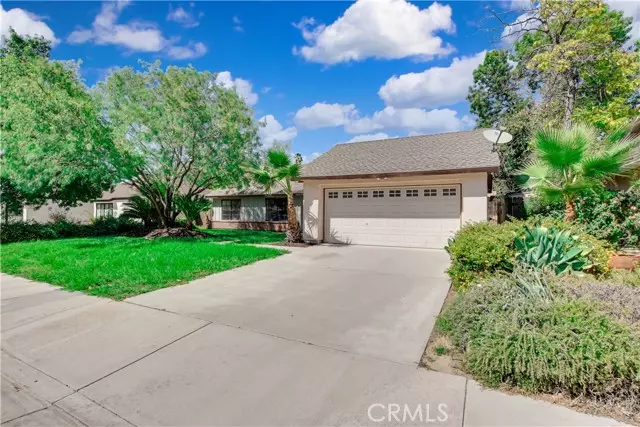
41398 Shadow Mountain Way Hemet, CA 92544
3 Beds
2 Baths
1,518 SqFt
UPDATED:
10/30/2024 02:22 PM
Key Details
Property Type Single Family Home
Sub Type Detached
Listing Status Pending
Purchase Type For Sale
Square Footage 1,518 sqft
Price per Sqft $297
MLS Listing ID TR24193976
Style Detached
Bedrooms 3
Full Baths 2
Construction Status Turnkey
HOA Y/N No
Year Built 1984
Lot Size 7,405 Sqft
Acres 0.17
Property Description
Discover this charming 1518 square foot single story home, nestled on a 7405 square foot lot in Hemet. Featuring 3 bedrooms, 2 bathrooms, and a 2-car garage, this property offers both comfort and convenience, with potential for stunning curb appeal. Upon entry, you will be greeted by an open floor plan with laminate wood flooring, a soothing color palette, and an abundance of natural light, complemented by a fireplace for an inviting living space. To the right of the entry, this versatile space can be used as a living room, featuring direct access to the garage and a sliding door that opens to the covered patio, making it perfect for hosting gatherings and outdoor entertaining. The kitchen, features light Corian countertops with a tile back splash, a 4-burner stove and oven, stainless steel appliances, ample cabinet space, and a window beyond the sink adding brightness to the area. The kitchen seamlessly flows into a family room and dining area, adorned with natural light streaming in from the sliding glass doors. The family room features a brick wood-burning fireplace, high ceilings, two large sliding glass doors granting access to the backyard. Moving down the hallway, you will discover the bathrooms and bedrooms. The hallway bathroom includes a shower/tub combo, single sink vanity, and laminate wood flooring. The spacious master bedroom boasts high ceilings, laminate wood flooring, a large closet with sliding doors, and a sliding glass door that opens directly to the backyard, creating a seamless indoor-outdoor flow. The attached master bathroom offering a dual sink vanity, laminate wood flooring, and a walk in shower. Two additional well-sized bedrooms provide comfort and functionality, featuring laminate wood flooring, windows, ceiling fans and closet space. Outside, the backyard is a blank canvas, boasting green grass and a block retaining wall adorned with a few small trees, ideal for your personal landscaping touches. An open concrete area with a cover patio is perfect for outdoor entertaining. Conveniently located near shopping centers, freeways, and highways, this home offers the perfect blend of comfort and accessibility.
Location
State CA
County Riverside
Area Riv Cty-Hemet (92544)
Zoning R-1
Interior
Interior Features Corian Counters, Pantry, Recessed Lighting, Unfurnished
Heating Electric, Natural Gas, Wood
Cooling Central Forced Air, Electric
Flooring Laminate
Fireplaces Type FP in Family Room, Gas, Masonry, Gas Starter
Equipment Dishwasher, Disposal, Microwave, Gas Oven, Gas Stove, Water Line to Refr, Gas Range
Appliance Dishwasher, Disposal, Microwave, Gas Oven, Gas Stove, Water Line to Refr, Gas Range
Laundry Garage
Exterior
Exterior Feature Stucco, Frame
Garage Direct Garage Access, Garage, Garage - Single Door, Garage Door Opener
Garage Spaces 2.0
Fence Good Condition, Wood
Utilities Available Cable Available, Cable Connected, Electricity Available, Electricity Connected, Natural Gas Available, Natural Gas Connected, Phone Available, Phone Connected, See Remarks, Sewer Available, Underground Utilities, Water Available, Sewer Connected, Water Connected
View Mountains/Hills, Neighborhood
Roof Type Shingle
Total Parking Spaces 2
Building
Lot Description Curbs, Sidewalks, Landscaped, Sprinklers In Front, Sprinklers In Rear
Story 1
Lot Size Range 4000-7499 SF
Sewer Public Sewer
Water Public
Architectural Style Ranch
Level or Stories 1 Story
Construction Status Turnkey
Others
Monthly Total Fees $4
Miscellaneous Gutters,Storm Drains
Acceptable Financing Cash, Conventional, FHA, VA, Cash To New Loan
Listing Terms Cash, Conventional, FHA, VA, Cash To New Loan
Special Listing Condition Standard







