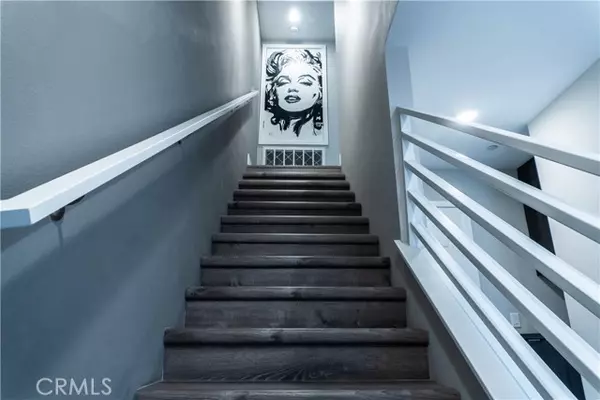
5262 Bainbridge Place Valley Village, CA 91607
3 Beds
4 Baths
1,796 SqFt
UPDATED:
10/29/2024 02:16 AM
Key Details
Property Type Single Family Home
Sub Type Detached
Listing Status Active
Purchase Type For Sale
Square Footage 1,796 sqft
Price per Sqft $723
MLS Listing ID SW24193728
Style Detached
Bedrooms 3
Full Baths 4
Construction Status Turnkey
HOA Fees $146/mo
HOA Y/N Yes
Year Built 2021
Lot Size 3,606 Sqft
Acres 0.0828
Property Description
This beautiful home is located in the Valley Village Community. This well apportioned model home has a small garden and gated entry. This three-story home, built in 2021, has large picture windows, to allow for natural lighting to brighten the interior of the home as well as a view of the covered patio, and an inviting floor plan, great for entertaining. The primary bedroom is on the third floor and has a walk-in closet and a glass encased walk-in shower, double sink and separate water closet. The third floor also has another full bedroom and bath along with a large flex room that can be used as a game room, media room or additional bedroom. The spacious kitchen, which is on the second floor, comes complete with GE Cafe appliances, a large island and ample pantry space. The first floor contains a complete bedroom and bathroom and the entry to the garage. The garage is an attached two car garage with an EV charging station. The home also comes complete with a doorbell alarm system, equipped with a camera and keyless entry. This gated community comes with a dog park and guest parking. Valley Village is one of the sought after communities in Los Angeles County. This Valley Village Community puts buyers in the heart of a dynamic and highly desirable area. This welcoming San Fernando Valley city suburb is close to restaurants and boutique shops and a five-minute walk to the Metro Orange Line. Three major freeways are all less than a mile away.
Location
State CA
County Los Angeles
Area Valley Village (91607)
Zoning LAR3
Interior
Interior Features Living Room Balcony, Pantry
Cooling Central Forced Air
Flooring Carpet, Laminate
Fireplaces Type FP in Living Room, Patio/Outdoors, N/K, Bonus Room, Kitchen
Equipment Dishwasher, Disposal, Microwave
Appliance Dishwasher, Disposal, Microwave
Laundry Closet Stacked
Exterior
Garage Gated, Direct Garage Access
Garage Spaces 2.0
Utilities Available Cable Available, Electricity Connected, Water Connected
View Neighborhood
Total Parking Spaces 2
Building
Lot Description Sidewalks
Story 3
Lot Size Range 1-3999 SF
Sewer Public Sewer
Water Public
Level or Stories 3 Story
Construction Status Turnkey
Others
Monthly Total Fees $165
Acceptable Financing Cash, Conventional, FHA, VA, Cash To Existing Loan, Cash To New Loan
Listing Terms Cash, Conventional, FHA, VA, Cash To Existing Loan, Cash To New Loan
Special Listing Condition Standard







